80 Fletcher St Boston, MA 02131-1918
Visit 80 Fletcher St in Boston, MA, 02131-1918
This profile includes property assessor report information, real estate records and a complete residency history.
We have include the current owner’s name and phone number to help you find the right person and learn more.
Building Permits
Dec 31, 2014
Description: Kitchen and bathroom remodel
- Contractor: Richard A. Denapoli
- Valuation: $150,000
- Fee: $60.00 paid to City of Boston, Massachusetts
- Client: Christensen Kat
- Parcel #: 2004752000
- Permit #: PL438408
Dec 31, 2014
Description: Connect gas stove
- Contractor: Richard A. Denapoli
- Valuation: $50,000
- Fee: $35.80 paid to City of Boston, Massachusetts
- Client: Christensen Kat
- Parcel #: 2004752000
- Permit #: G438409
Dec 9, 2014
Description: Confirm occupancy as one family
- Fee: $50.00 paid to City of Boston, Massachusetts
- Client: Christensen Kat
- Parcel #: 2004752000
- Permit #: ALT432745
Dec 8, 2014
Description: New wiring and upgrade service to 200 amp
- Contractor: Adriatik Agolli
- Valuation: $100,000
- Fee: $75.00 paid to City of Boston, Massachusetts
- Client: Christensen Kat
- Parcel #: 2004752000
- Permit #: E432715
Dec 8, 2014
Description: Putting in new half bath and changing cabinets in kitchen
- Valuation: $300,000
- Fee: $50.00 paid to City of Boston, Massachusetts
- Client: Christensen Kat
- Parcel #: 2004752000
- Permit #: SF432743
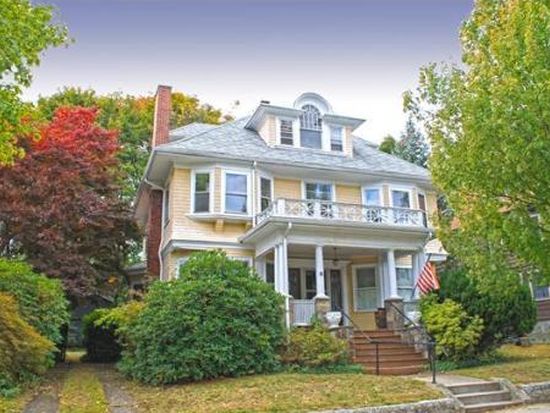
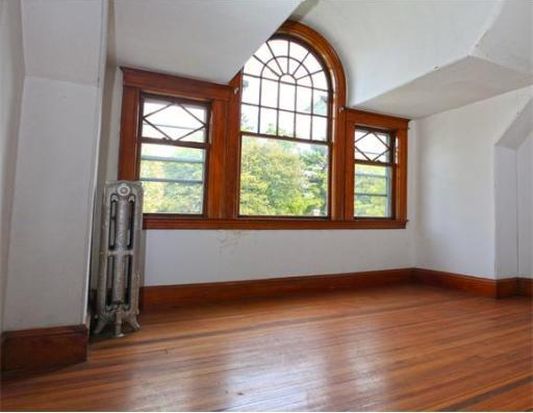
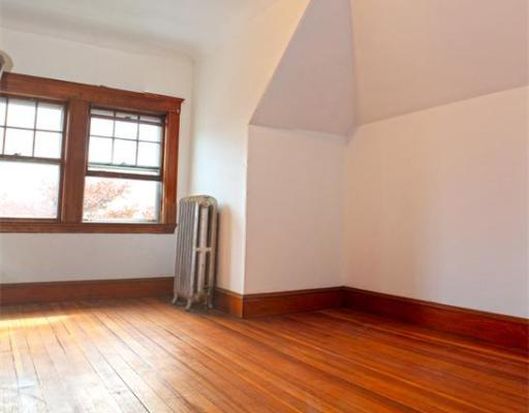

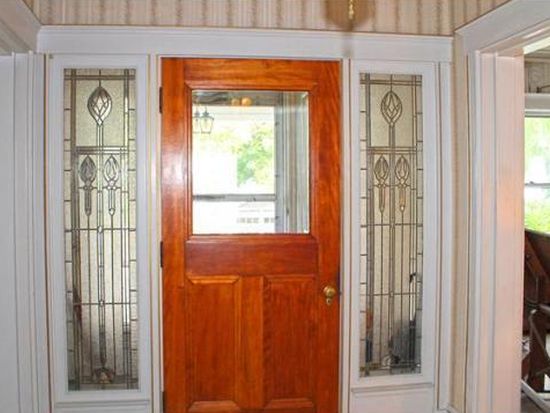
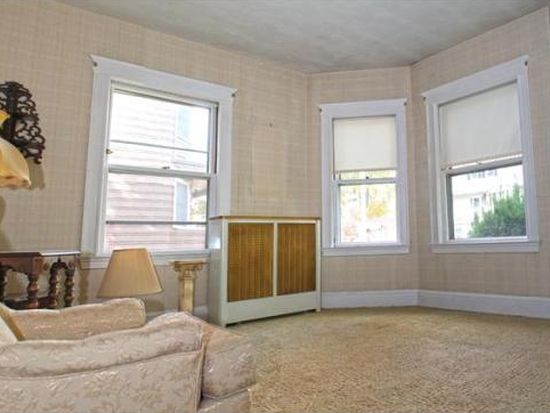
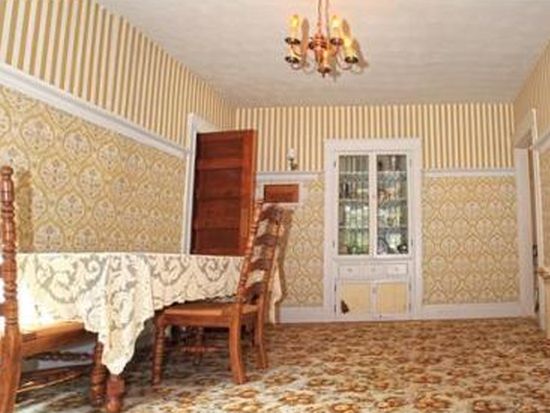

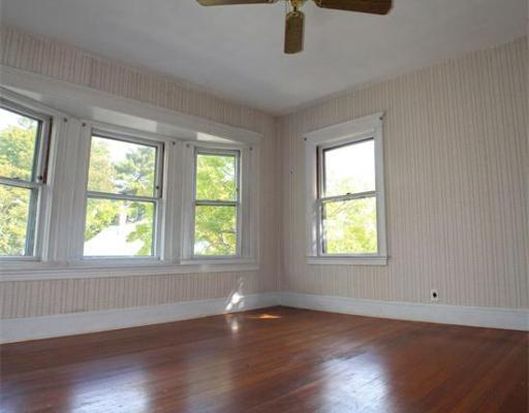


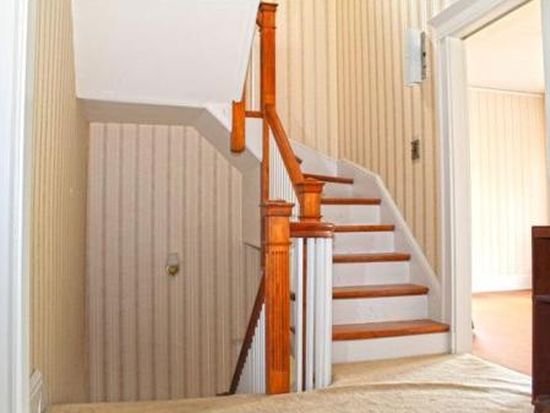

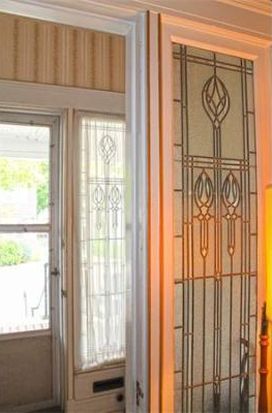
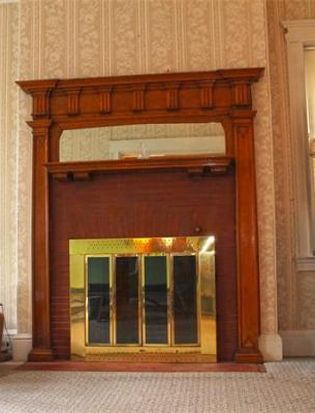

PROPERTY OVERVIEW
Type: Single Family
5 beds1 bath2,801 sqft
5 beds1 bath2,801 sqft
Facts
Built in 1900Stories: 2 Lot size: 6,098 sqftExterior material: Wood Floor size: 2,801 sqftStructure type: Colonial Rooms: 12Roof type: Asphalt Bedrooms: 5Heat type: Other
Features
Fireplace
Other details
Units: 1
Recent residents
| Resident Name | Phone | More Info |
|---|---|---|
| Harry E Christensen | (617) 323-3469 | |
| Kathleen M Christensen, age 101 | (617) 323-3469 | Status: Homeowner Occupation: Retired Education: Associate degree or higher |
| Robert Christensen | (617) 323-3469 |