81 Champlain Cir Plymouth, MA 02360-7752
Visit 81 Champlain Cir in Plymouth, MA, 02360-7752
This profile includes property assessor report information, real estate records and a complete residency history.
We have include the current owner’s name and phone number to help you find the right person and learn more.


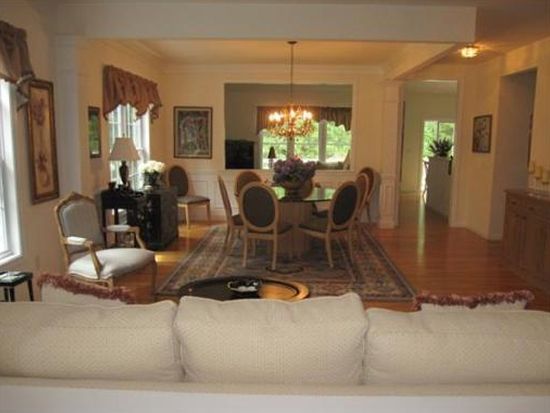
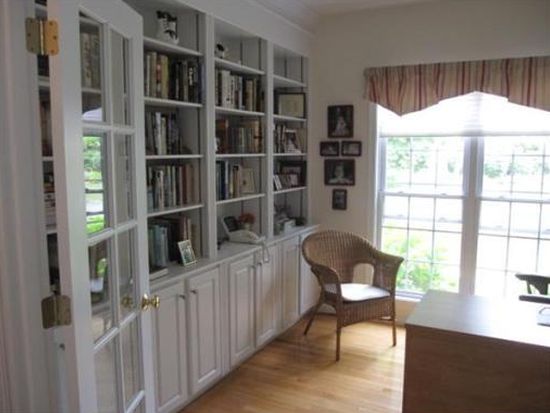
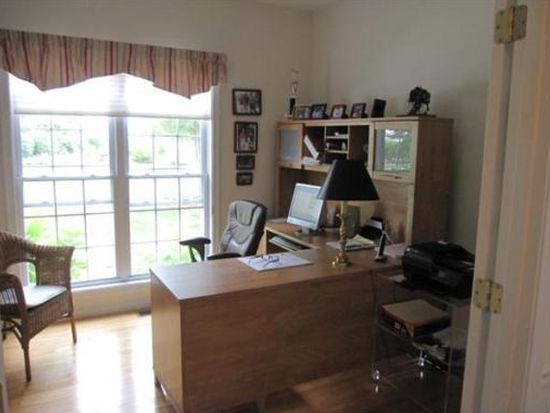
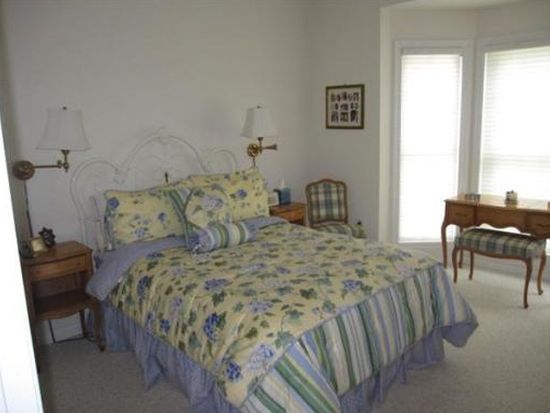
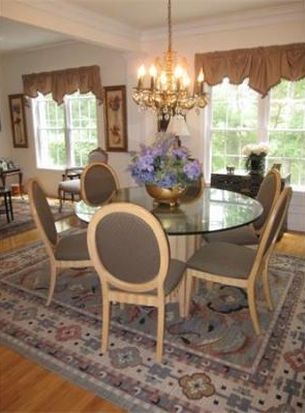
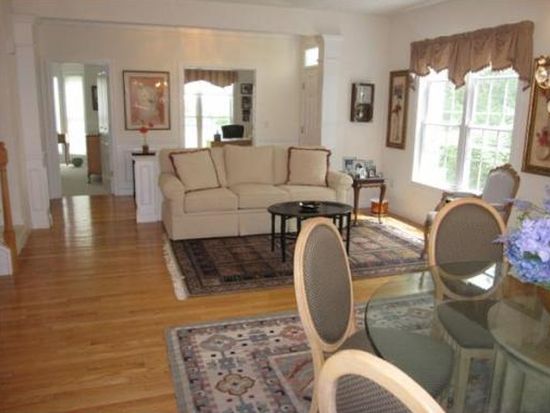
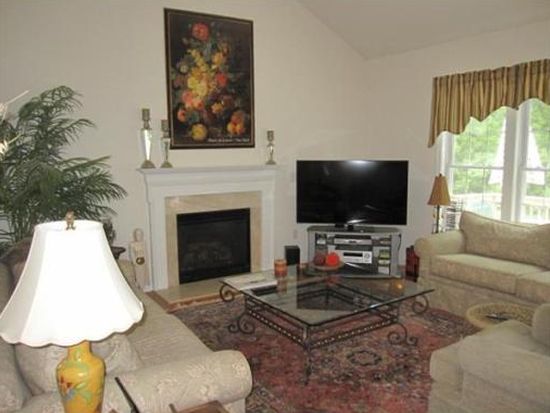




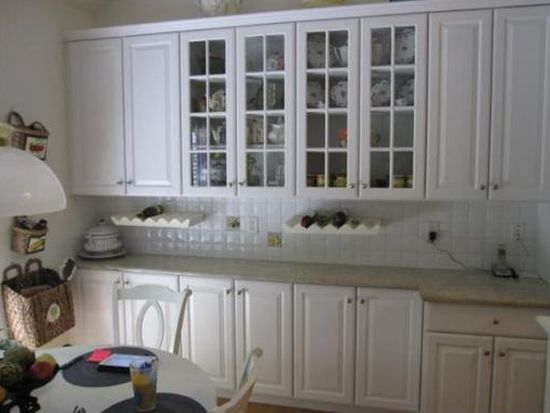

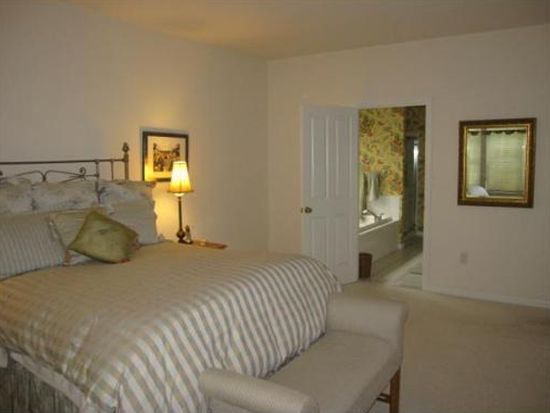
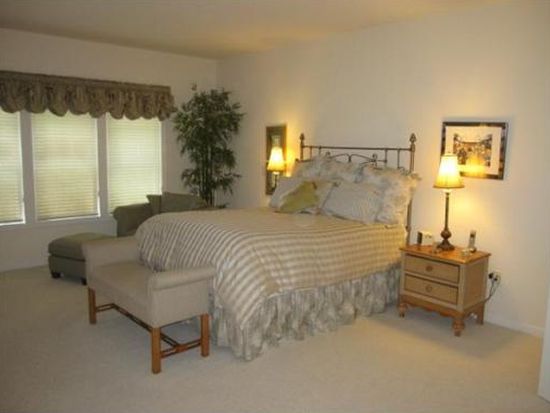
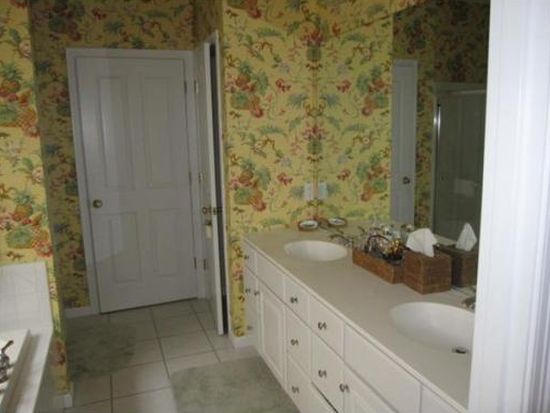



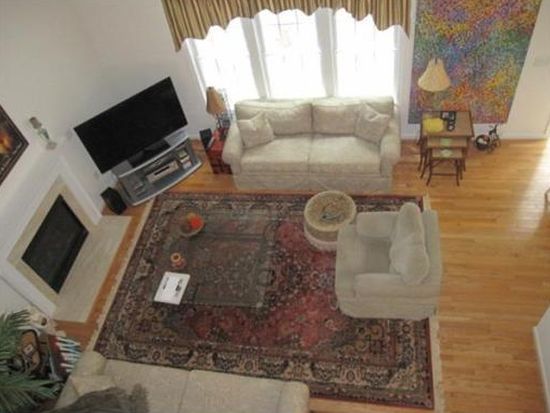

PROPERTY OVERVIEW
Type: Single Family
3 beds3 baths2,835 sqft
3 beds3 baths2,835 sqft
Facts
Built in 2004Stories: 2 Lot size: 6,969 sqftExterior material: Vinyl Floor size: 2,835 sqftStructure type: Contemporary Rooms: 6Roof type: Asphalt Bedrooms: 3Heat type: Forced air
Features
Fireplace
Listing info
Last sold: Apr 2004 for $468,675
Recent residents
| Resident Name | Phone | More Info |
|---|---|---|
| Bruce D Berlent | (508) 498-5517 | Status: Renter |
| Jane G Berlent, age 79 | (508) 498-5517 | Status: Renter |
| Suzanne F Wechsler, age 82 | (508) 209-0350 | Status: Homeowner Occupation: Administration/Managerial Education: Associate degree or higher |
| Warren W Wechsler, age 93 | (508) 209-0350 |