83 Depot Rd Boxford, MA 01921-2444
Visit 83 Depot Rd in Boxford, MA, 01921-2444
This profile includes property assessor report information, real estate records and a complete residency history.
We have include the current owner’s name and phone number to help you find the right person and learn more.
Sold Feb 2022
$1,775,000
Market Activities
Feb 2022 - Mar 2022
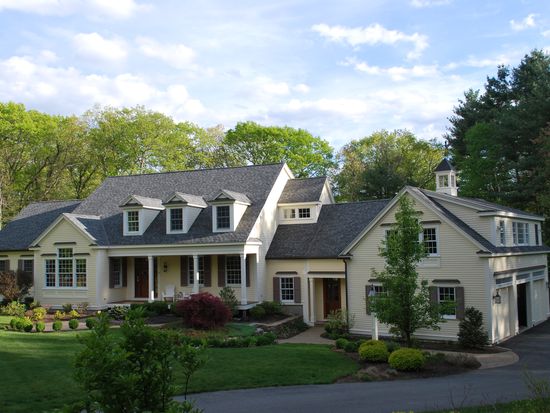





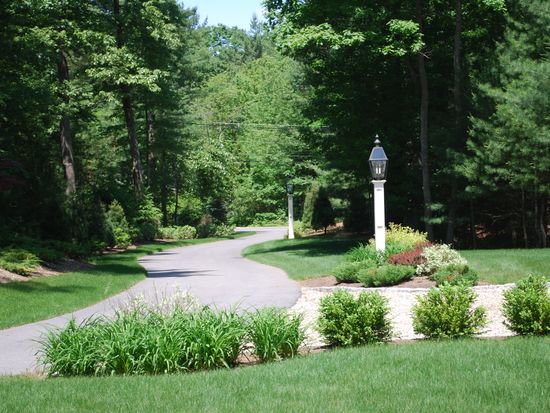
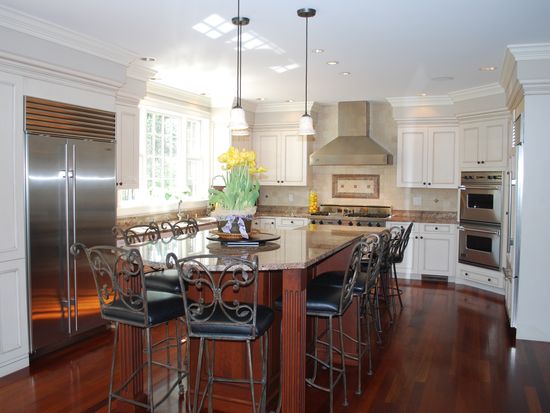
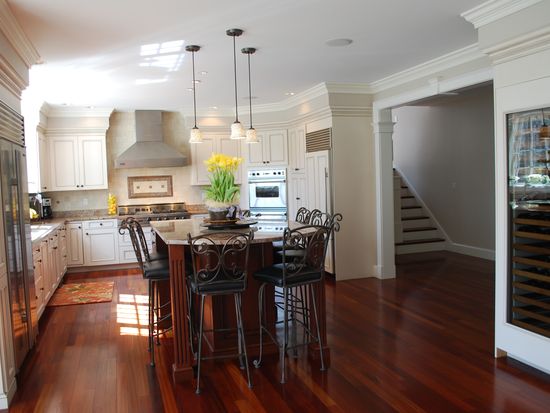
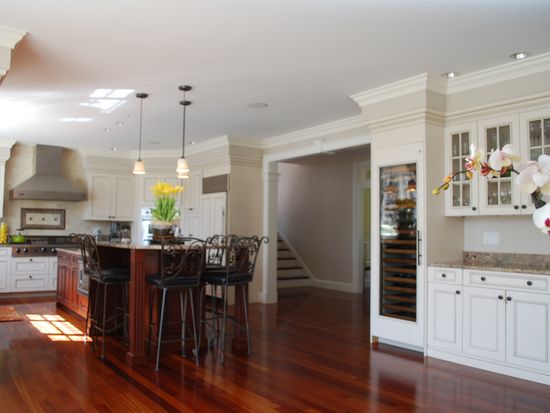
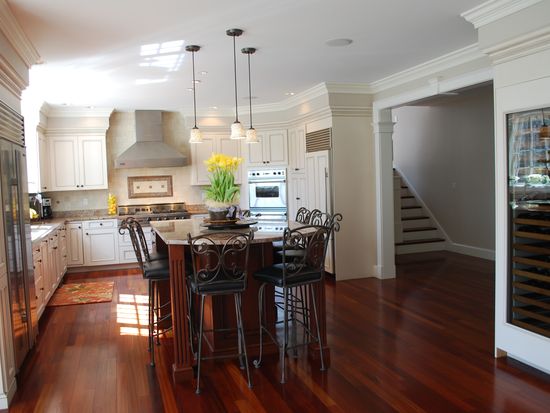

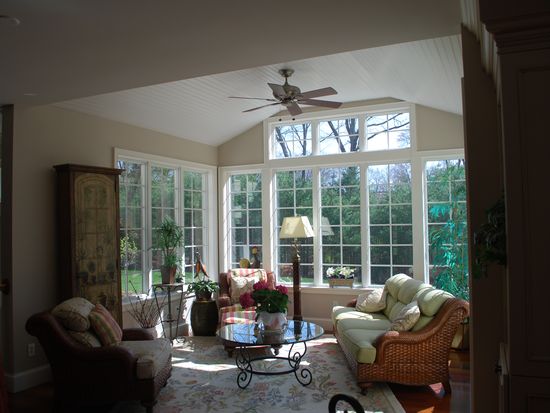
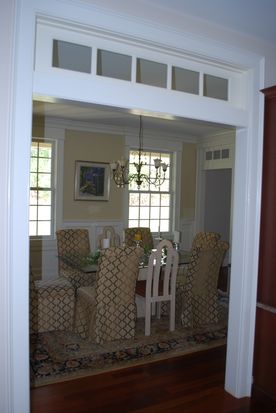
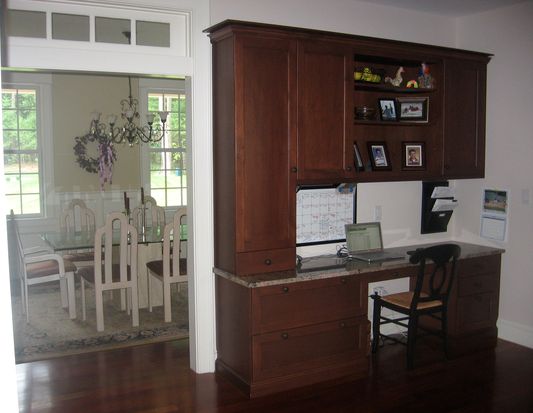

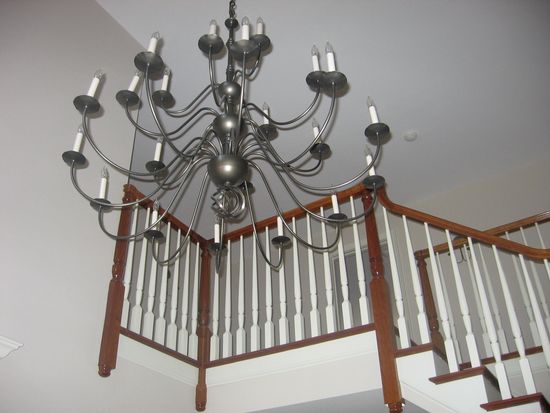

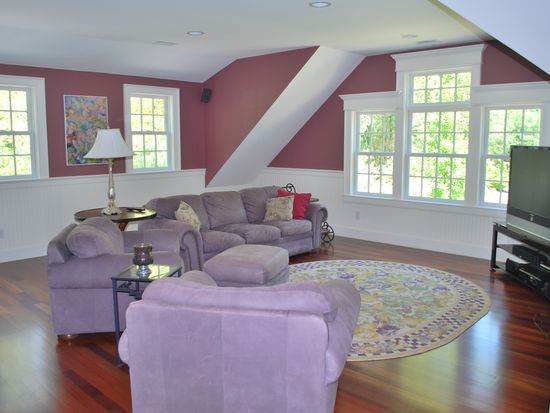
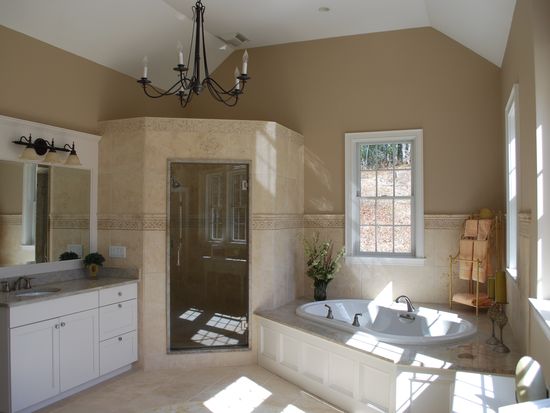
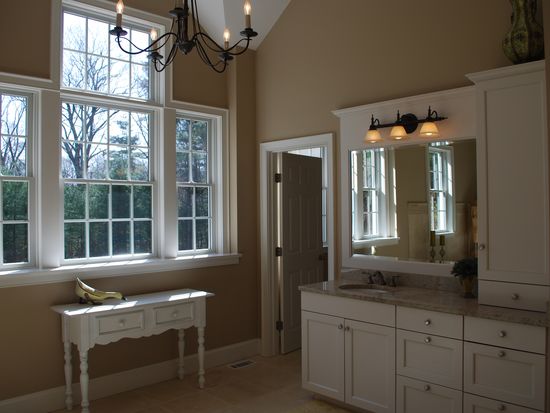

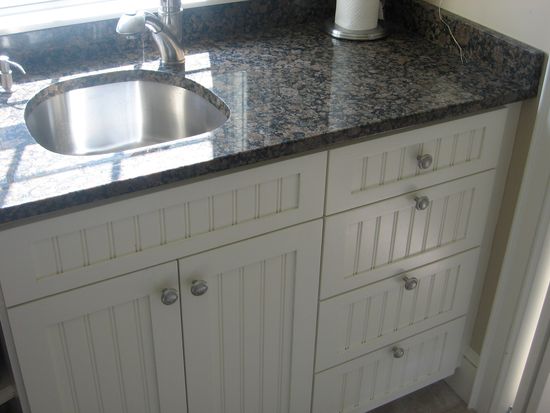
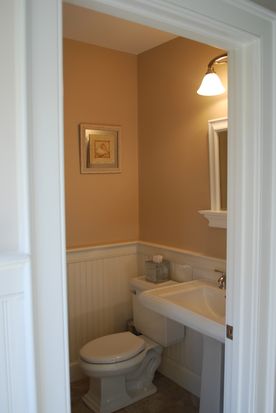
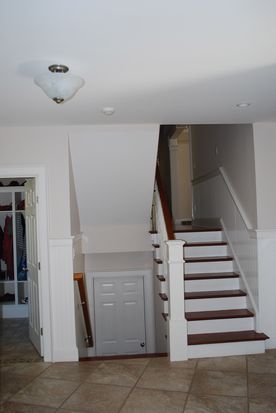
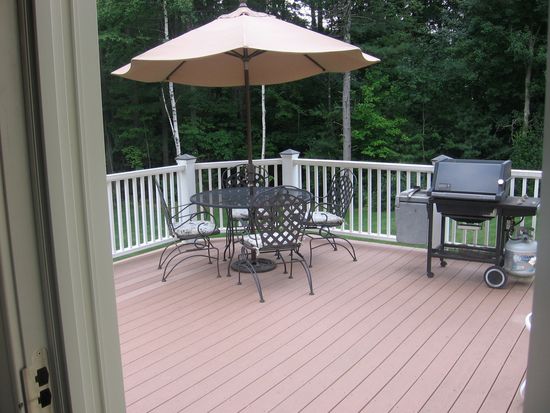

PROPERTY OVERVIEW
Type: Single Family
5 beds5.5 baths5,600 sqft
5 beds5.5 baths5,600 sqft
Facts
Built in 2005Exterior material: Shingle Lot size: 2.51 acresBasement: Finished basement Floor size: 5,600 sqftStructure type: Cape cod Rooms: 15Roof type: Asphalt Bedrooms: 5Heat type: Gas Bathrooms: 5.5Cooling: Central Stories: 2Parking: Garage - Attached Flooring: Hardwood
Features
AtticPatio BarbecuePorch Cable ReadyRV Parking Ceiling FanSecurity System DeckWet Bar Double Pane/Storm WindowsWired FireplaceDishwasher GardenDryer Jetted TubMicrowave LawnLaundry: In Unit
Listing info
Last sold: May 2013 for $1,500,000
Recent residents
| Resident Name | Phone | More Info |
|---|---|---|
| Marilyn French, age 59 | (978) 887-5950 | Occupation: Protective Service Occupations Education: High school graduate or higher |
| Roger L French, age 60 | (978) 887-5950 | Status: Renter Occupation: Legal Professional Education: Graduate or professional degree |
| Jennifer M Kowalewski, age 62 | (978) 561-5100 | |
| John M Kowalski, age 62 | (978) 561-5100 | |
| Braden C Kowalski | (978) 887-3500 | |
| Jennifer H Kowalski, age 62 | (978) 887-5865 |
Business records related to this address
| Organization | Phone | More Info |
|---|---|---|
| DAISY CUTTER GROUP LLC | Business type: Domestic Limited Liability Company (LLC) |
Historical businesses records
| Organization | Phone | More Info |
|---|---|---|
| Cutter LLC | Industry: Mfg Millwork |
Neighbors
97 Depot Rd
D Boardman
D Boardman
Incidents registered in Federal Emergency Management Agency
03 Jun 2014
Unauthorized burning
Property Use: 1 or 2 family dwelling
Actions Taken: Enforce code
Actions Taken: Enforce code
16 May 2014
Unauthorized burning
Property Use: 1 or 2 family dwelling
Actions Taken: Enforce code
Actions Taken: Enforce code