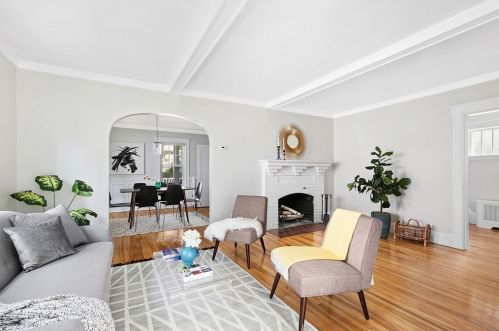83 Scituate St Arlington, MA 02476
Visit 83 Scituate St in Arlington, MA, 02476
This profile includes property assessor report information, real estate records and a complete residency history.
We have include the current owner’s name and phone number to help you find the right person and learn more.
Sold Jul 2021
$1,205,000
Market Activities
Jun 2021 - Jul 2021
Jun 2021 - Jul 2021
Building Permits
Apr 17, 2014
Description: Wire 3rd floor dormer.
- Valuation: $300,000
- Fee: $90.00 paid to Town of Arlington, Massachusetts
- Client: Reynolds Douglas A/ Trustee
- Permit #: E2014-278
Feb 26, 2014
Description: Cert of approval
- Fee: $50.00 paid to Town of Arlington, Massachusetts
- Client: Reynolds Douglas A/ Trustee
- Permit #: C2014-66
Feb 26, 2014
Description: Build ten foot dormer
- Valuation: $2,700,000
- Fee: $540.00 paid to Town of Arlington, Massachusetts
- Client: Reynolds Douglas A/ Trustee
- Permit #: B2014-133
May 8, 2013
Description: Replace service.
- Valuation: $220,000
- Fee: $66.00 paid to Town of Arlington, Massachusetts
- Client: Reynolds Douglas A/ Trustee
- Permit #: E2013-506
Aug 7, 2012
Description: Pod permit
- Fee: $24.00 paid to Town of Arlington, Massachusetts
- Client: Teufel Michael
- Permit #: C2012-541
Aug 7, 2012
Description: Pod permit
- Fee: $24.00 paid to Town of Arlington, Massachusetts
- Client: Reynolds Douglas A
- Permit #: C2012-574
Apr 26, 2011
Description: Deck
- Valuation: $400,000
- Fee: $80.00 paid to Town of Arlington, Massachusetts
- Client: Krieg Mariola
- Permit #: B2011-339
Feb 8, 2011
Description: Backflow prev
- Contractor: E. Puopolo & Son, Inc
- Fee: $50.00 paid to Town of Arlington, Massachusetts
- Client: Russell Barry W/ Douglas R
- Permit #: P2011-51
Jun 5, 1995
Description: Demolish existing porch
- Permit #: B1995-299
PROPERTY OVERVIEW
Type: Single Family Residential
3 beds2 baths2,300 sqft
3 beds2 baths2,300 sqft
Facts
Built in 1931Exterior material: Stucco Lot size: 4,776 sqftExterior walls: Siding (Alum/Vinyl) Floor size: 2,300 sqftStyle: Other Construction: FrameBasement: Unfinished Basement Rooms: 8Structure type: Colonial Bedrooms: 3Roof type: Asphalt Bathrooms: 2Heat type: Steam Stories: 2 story with basementParking: Detached Garage Last remodel year: 2002
Features
FireplaceSkylight Porch
Listing info
Last sold: Oct 2012 for $1
Recent residents
| Resident Name | Phone | More Info |
|---|---|---|
| Russell Barry | (781) 316-8495 | |
| E Whitehead, age 62 | (781) 316-8495 | |
| Kathleen M Remaly, age 72 | (781) 646-5861 | |
| Mark E Remaly, age 75 | (781) 646-5861 |
Neighbors
Real estate transaction history
| Date | Event | Price | Source | Agents |
|---|---|---|---|---|
| 08/02/2010 | Sold | $655,000 | Public records | |
| 10/10/2001 | Sold | $483,000 | Public records |
Assessment history
| Year | Tax | Assessment | Market |
|---|---|---|---|
| 2013 | $7,604 | $558,700 | N/A |
