83 Taft St West Upton, MA 01568-1102
Visit 83 Taft St in West Upton, MA, 01568-1102
This profile includes property assessor report information, real estate records and a complete residency history.
We have include the current owner’s name and phone number to help you find the right person and learn more.
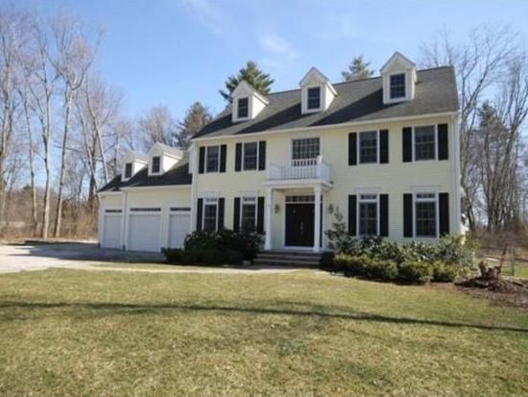
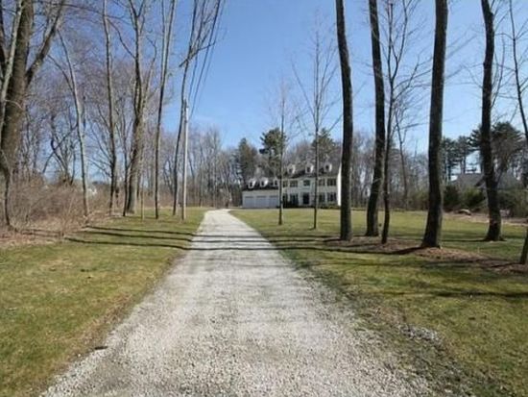

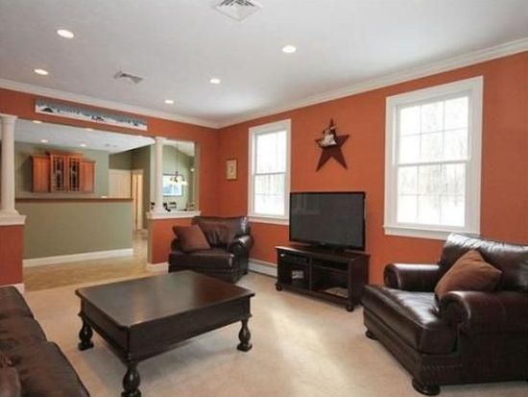



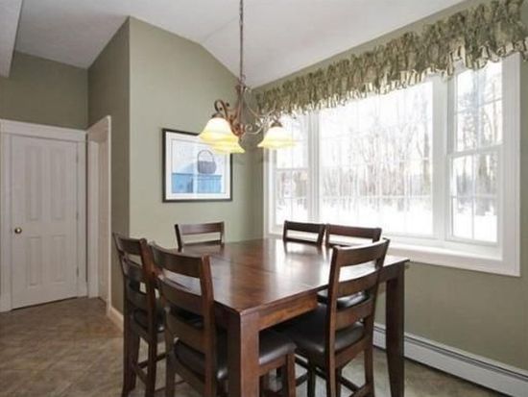

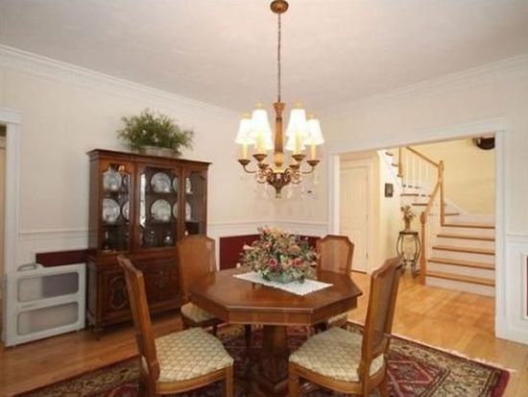
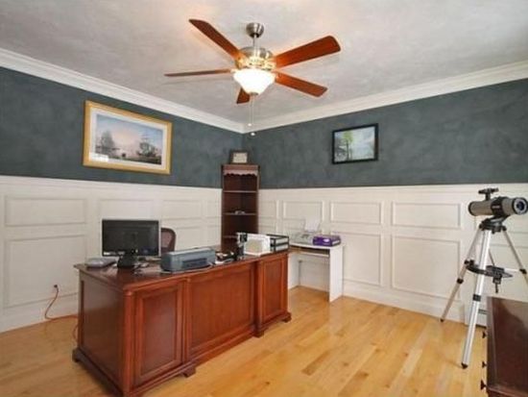
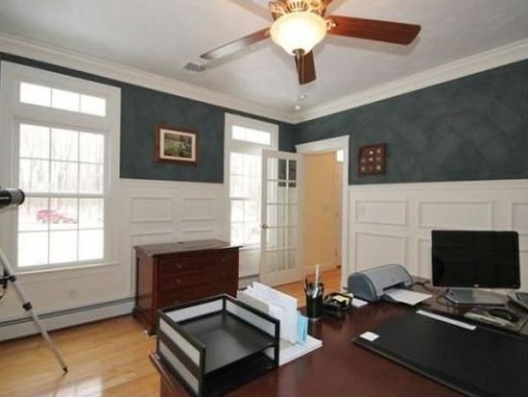

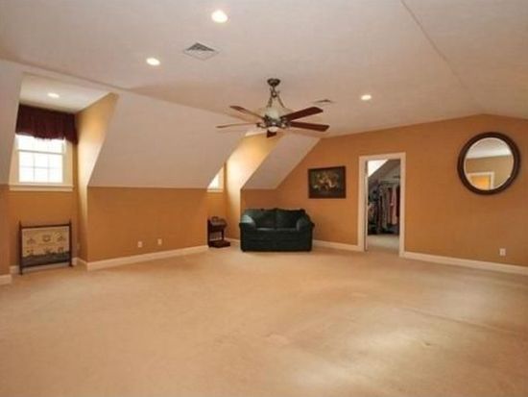
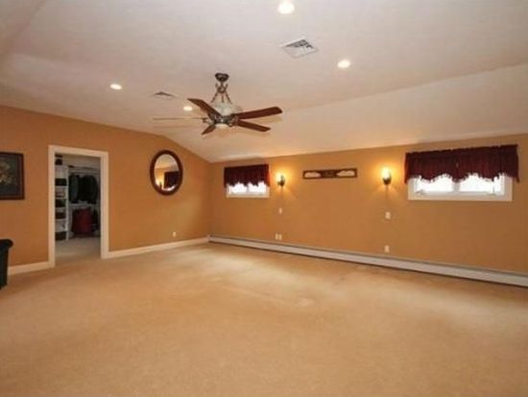

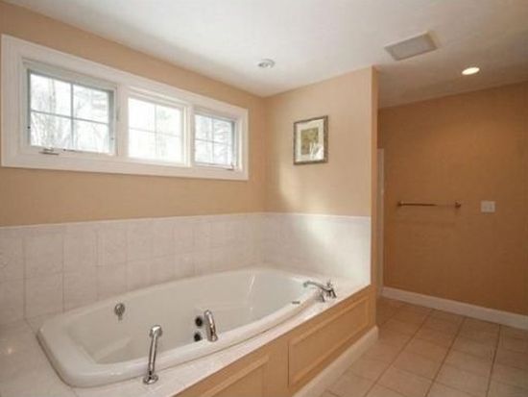
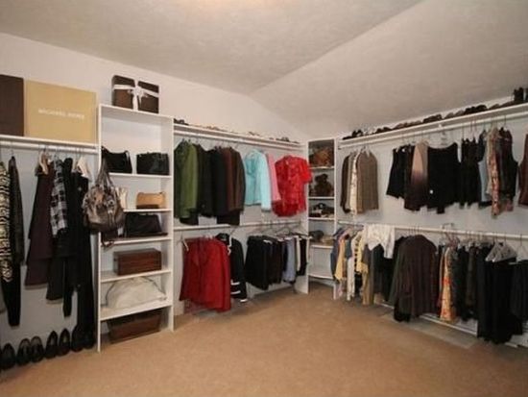


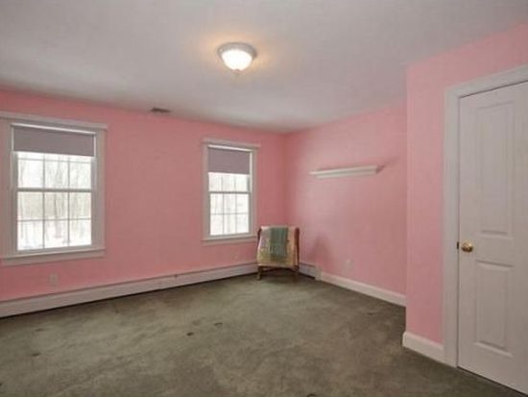
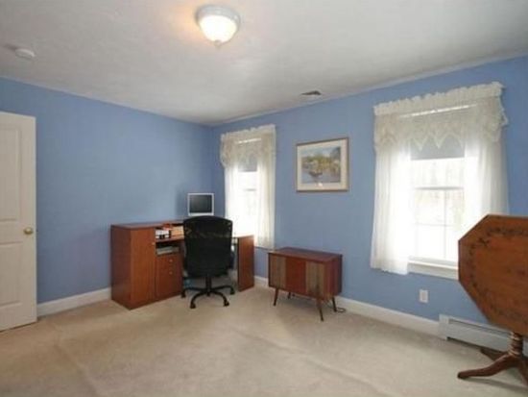
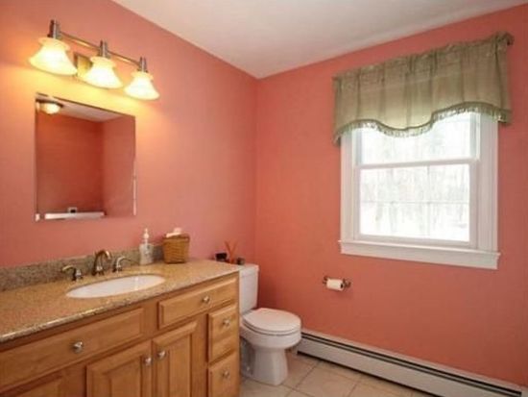

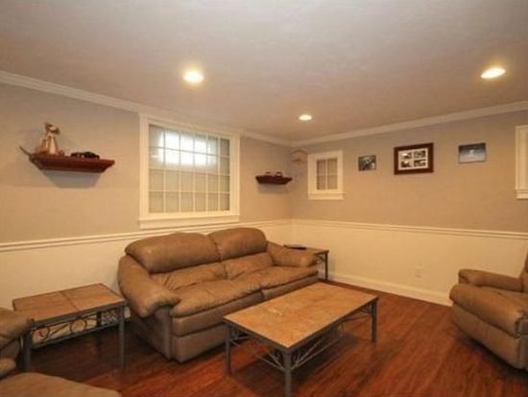

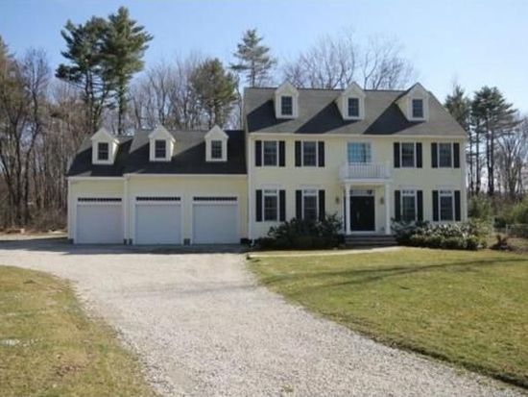
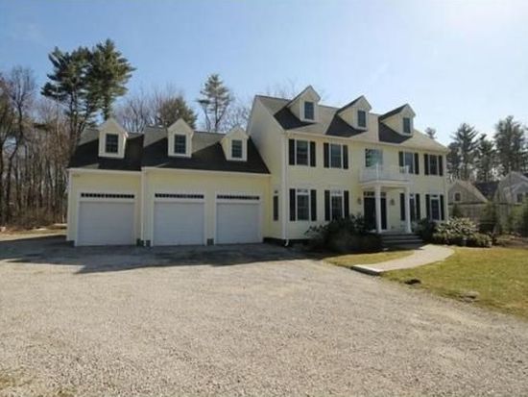
PROPERTY OVERVIEW
Type: Single Family
4 beds3,800 sqft
4 beds3,800 sqft
Facts
Built in 2004Exterior material: Vinyl Lot size: 2.41 acresRoof type: Other Floor size: 3,800 sqftHeat type: Oil Rooms: 10Parking: Garage - Attached, 10 spaces Bedrooms: 4
Features
FireplaceMicrowave Dishwasher
Listing info
Last sold: Jun 2013 for $542,500
Recent residents
| Resident Name | Phone | More Info |
|---|---|---|
| Priscill Bell, age 57 | Status: Homeowner |
|
| James Cram, age 55 | (508) 529-6707 | Status: Homeowner Occupation: Craftsman/Blue Collar Education: Associate degree or higher |
| Charles R Keyes, age 45 | Status: Renter Education: Associate degree or higher |
|
| Christin K Keyes, age 47 |
Historical businesses records
| Organization | Phone | More Info |
|---|---|---|
| 249 Pond Street LLC | Industry: Business Services at Non-Commercial Site |
Neighbors
64 Taft St
G Appel
G Appel
Incidents registered in Federal Emergency Management Agency
16 Dec 2007
Gasoline or other flammable liquid spill
Property Use: 1 or 2 family dwelling
Actions Taken: Investigate
Actions Taken: Investigate