85 Elm St West-Hatfield, MA 01038-9708
Visit 85 Elm St in West-Hatfield, MA, 01038-9708
This profile includes property assessor report information, real estate records and a complete residency history.
We have include the current owner’s name and phone number to help you find the right person and learn more.
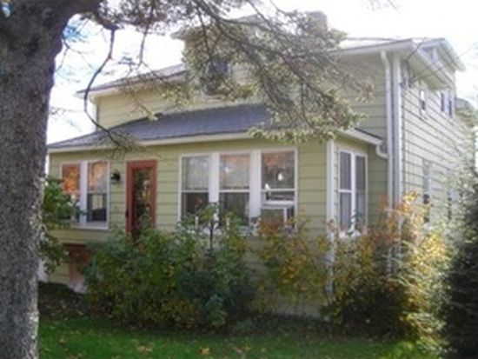
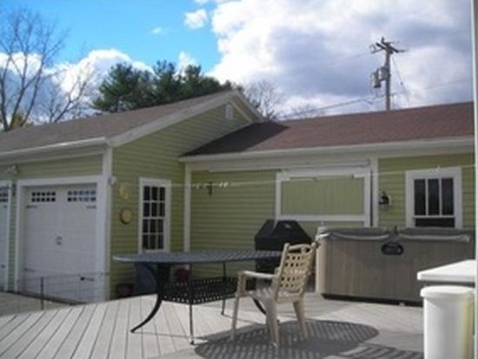
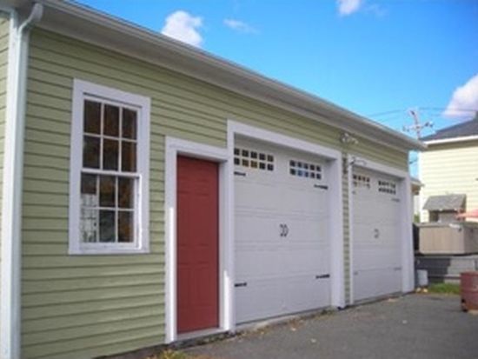
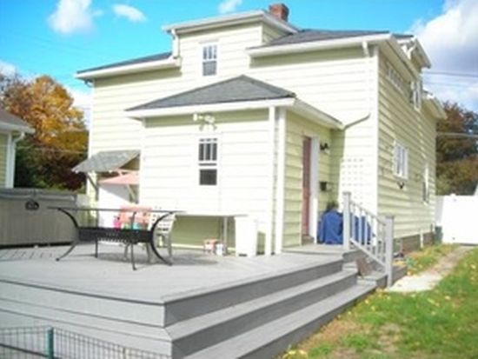

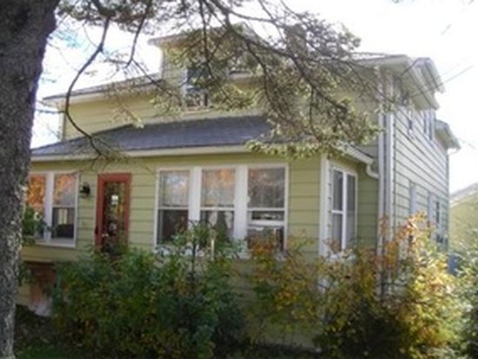
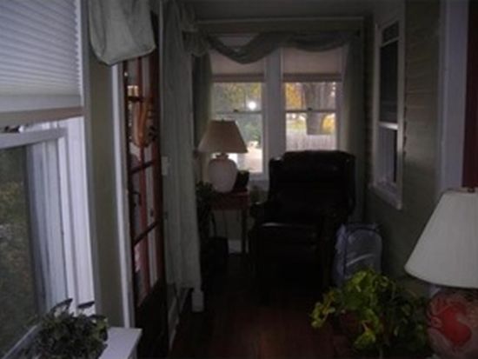
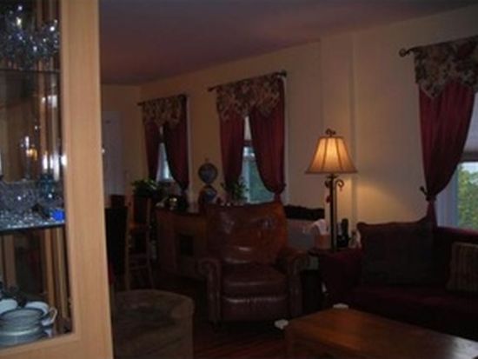
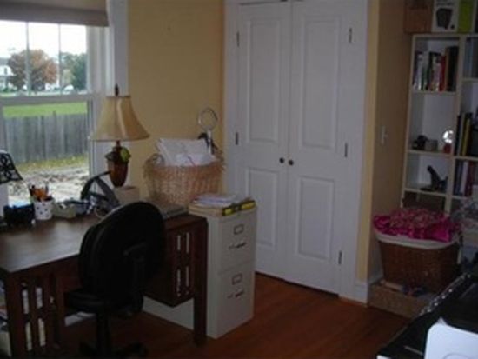
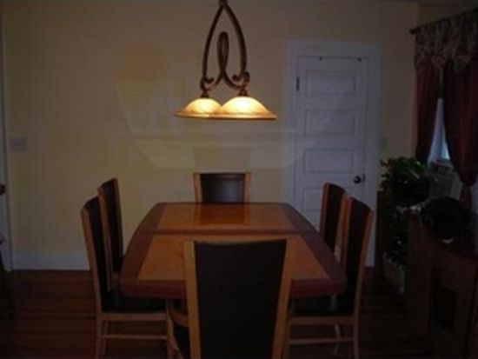
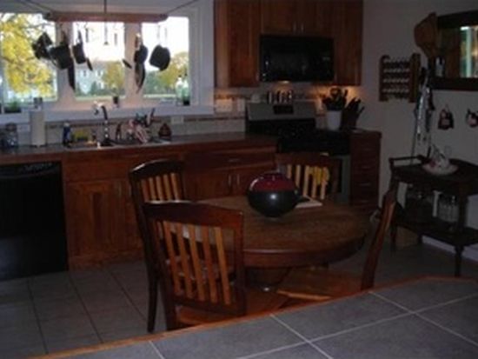
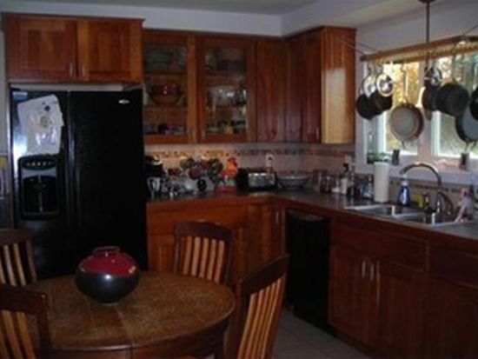


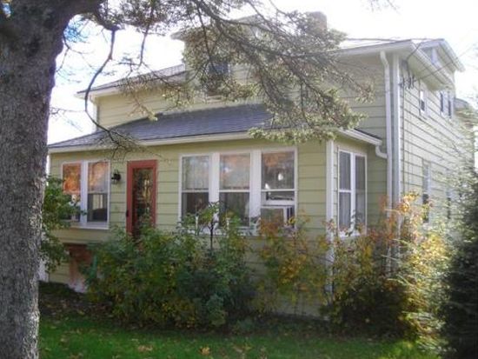

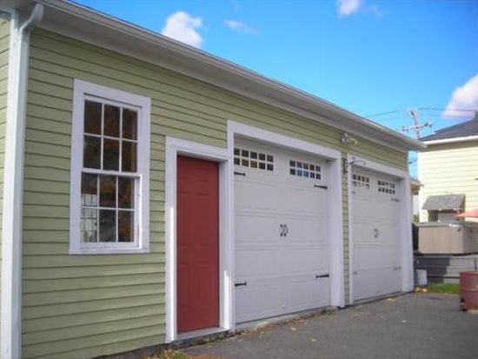
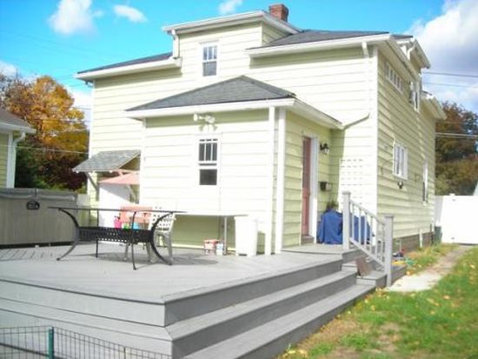

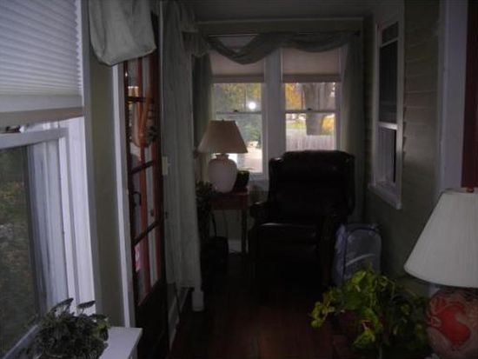
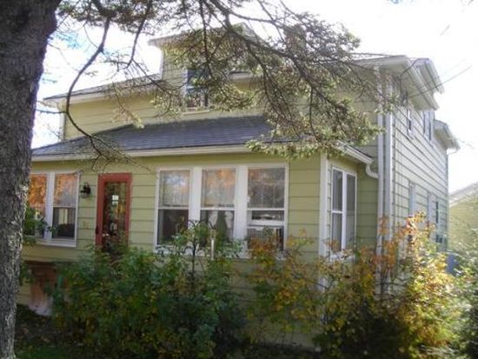

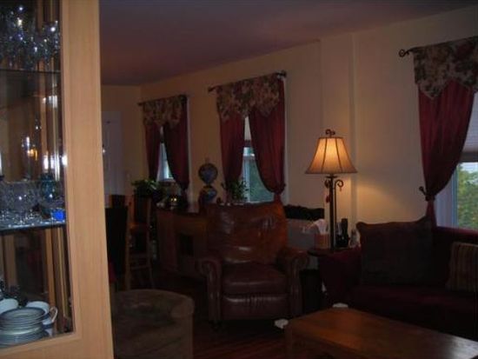
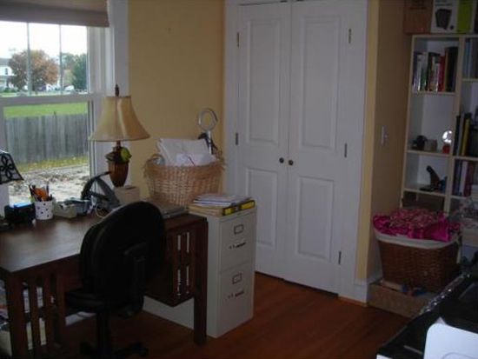

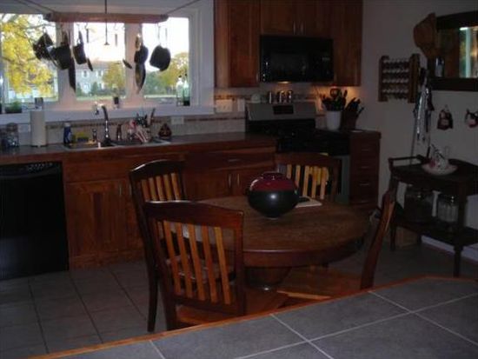


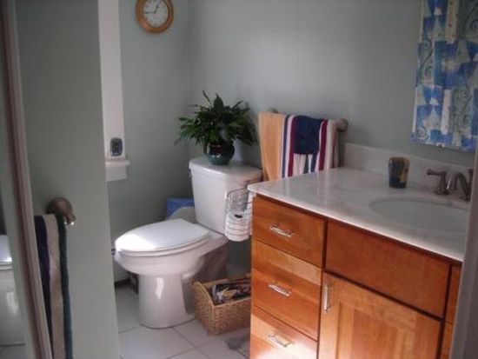
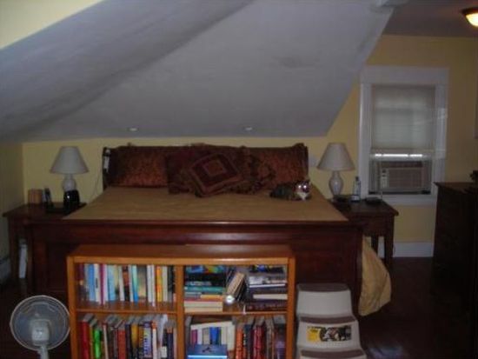

PROPERTY OVERVIEW
Type: Single Family
3 beds2 baths1,500 sqft
3 beds2 baths1,500 sqft
Facts
Built in 1924Stories: 2 Lot size: 0.28 acresExterior material: Metal Floor size: 1,500 sqftRoof type: Slate Rooms: 6Heat type: Other Bedrooms: 3
Features
Fireplace
Listing info
Last sold: Jan 2014 for $250,000
Other details
Units: 1
Recent residents
Neighbors
Fire Incidents History
07 Jan 2005
Building fires
Property Use: 1 or 2 family dwelling
Actions Taken: Salvage & overhaul
Area of Origin: Bedroom - < 5 persons; included are jail or prison
First Ignition: Furniture, utensils, other
Heat Source: Candle
Factors Contributing to Ignition: Heat source too close to combustibles.
Human Factors: Asleep
Actions Taken: Salvage & overhaul
Area of Origin: Bedroom - < 5 persons; included are jail or prison
First Ignition: Furniture, utensils, other
Heat Source: Candle
Factors Contributing to Ignition: Heat source too close to combustibles.
Human Factors: Asleep