85 Sayles St Lowell, MA 01851
Visit 85 Sayles St in Lowell, MA, 01851
This profile includes property assessor report information, real estate records and a complete residency history.
We have include the current owner’s name and phone number to help you find the right person and learn more.
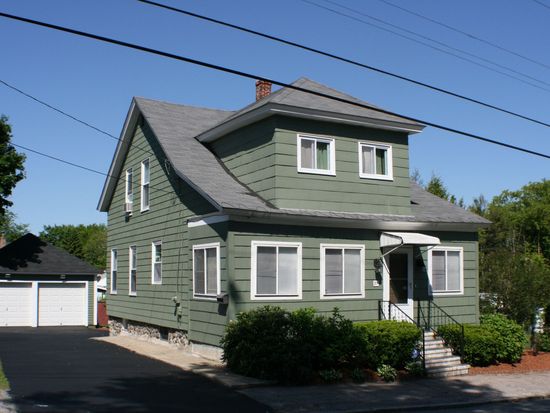
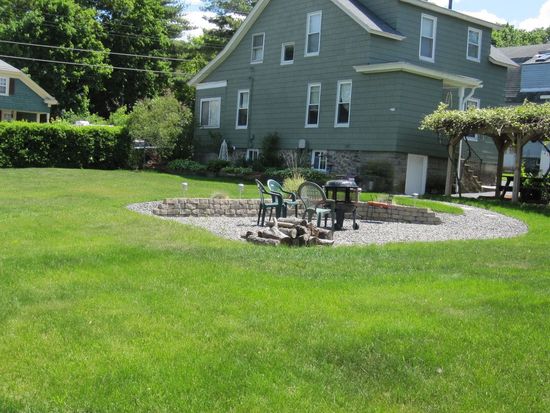

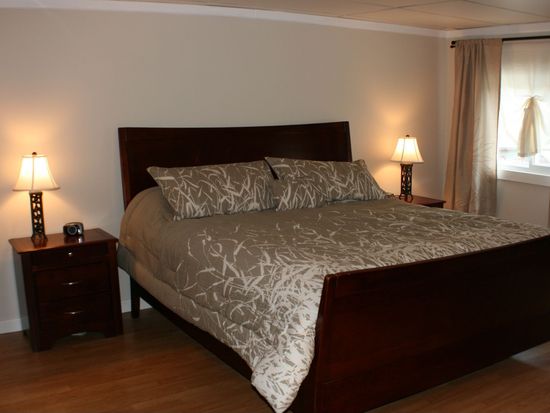
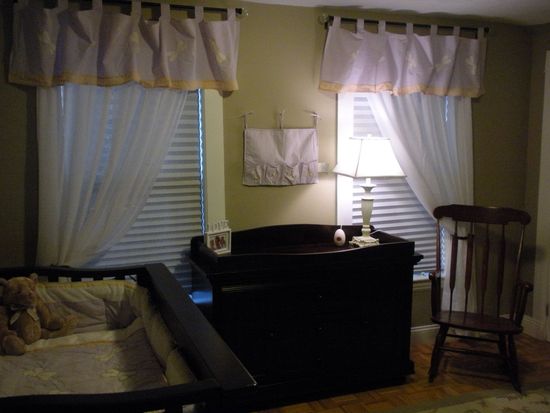
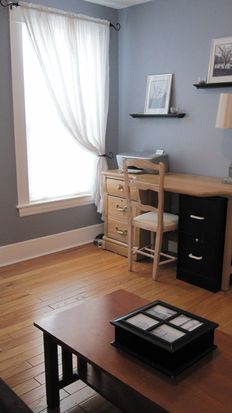

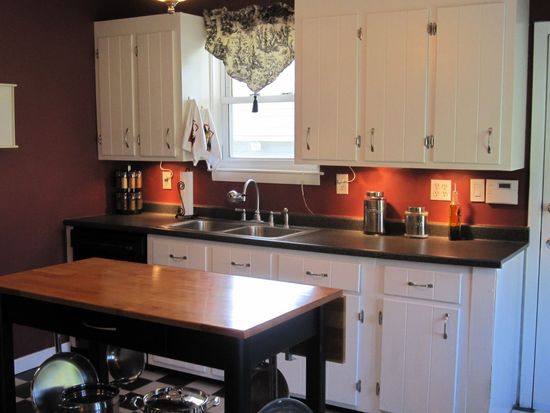
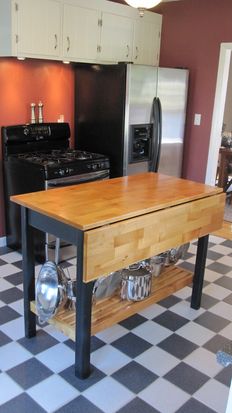


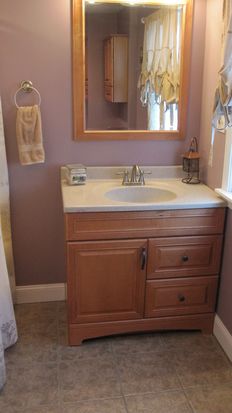
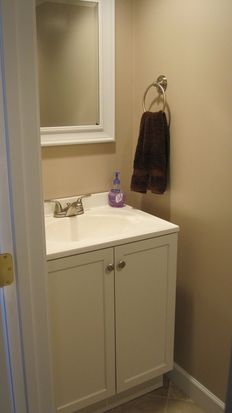
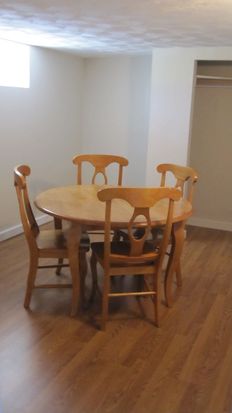
PROPERTY OVERVIEW
Type: Single Family
3 beds1.5 baths1,396 sqft
3 beds1.5 baths1,396 sqft
Facts
Built in 1920Exterior material: Other Lot size: 10,000 sqftExterior walls: Asbestos shingle Floor size: 1,396 sqftStyle: Conventional Rooms: 6Basement: Partial basement Bedrooms: 3Roof type: Asphalt Bathrooms: 1.5Heat type: Steam Stories: 2 storyCooling: Wall Last remodel year: 2010Parking: Garage - Detached, 2 spaces Flooring: Hardwood, Tile
Features
LawnDryer DishwasherLaundry: In Unit
Listing info
Last sold: Apr 2012 for $244,000
Recent residents
| Resident Name | Phone | More Info |
|---|---|---|
| Eric J Bardzik | ||
| Donald Halpin | ||
| John E Kolakowski, age 47 | Status: Renter Occupation: Clerical/White Collar Education: Associate degree or higher |
|
| Dennis I Varzea, age 81 | Status: Homeowner Occupation: Protective Service Occupations Education: High school graduate or higher |
|
| Dinis I Varzea, age 83 | Status: Homeowner Occupation: Protective Service Occupations Education: High school graduate or higher |
|
| Jack Varzea | ||
| Maria A Varzea, age 81 | Status: Homeowner Occupation: Protective Service Occupations Education: High school graduate or higher |
|
| Reuben P Varzea, age 105 |
Neighbors
75 Sayles St
B Delmore
B Delmore
Real estate transaction history
| Date | Event | Price | Source | Agents |
|---|---|---|---|---|
| 04/27/2012 | Sold | $244,000 | Agent Submission | Andrew Kaknes |
| 01/03/2005 | Sold | $279,900 | Public records |
Assessment history
| Year | Tax | Assessment | Market |
|---|---|---|---|
| 2013 | $3,176 | $211,600 | N/A |