87 Hemman St Boston, MA 02131-4544
Visit 87 Hemman St in Boston, MA, 02131-4544
This profile includes property assessor report information, real estate records and a complete residency history.
We have include the current owner’s name and phone number to help you find the right person and learn more.
Building Permits
Feb 2, 2012
Description: Electrical: replacement gas fired hot water boiler
- Contractor: George William
- Valuation: $30,000
- Parcel #: 05377-000
- Permit #: E115389
Nov 30, 2011
Description: Plumbing: install heating boiler and storage tank
- Valuation: $250,000
- Fee: $30.00 paid to City of Boston, Massachusetts
- Parcel #: 05377-000
- Permit #: PL107868
Nov 30, 2011
Description: Gas: install gas boiler
- Valuation: $500,000
- Fee: $31.00 paid to City of Boston, Massachusetts
- Parcel #: 05377-000
- Permit #: G107867
Sep 23, 2011
Description: Electrical: add two new circuits
- Contractor: Ledbetter Thomas
- Valuation: $100,000
- Fee: $22.00 paid to City of Boston, Massachusetts
- Parcel #: 05377-000
- Permit #: E97454
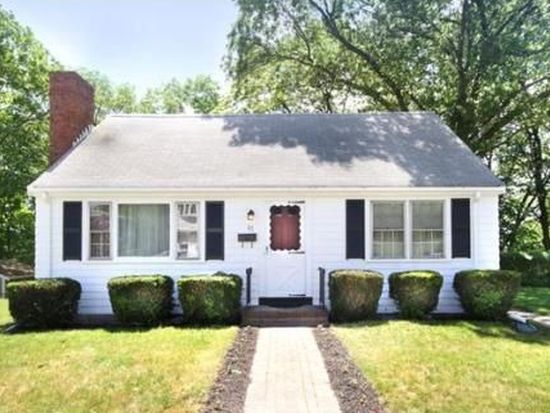

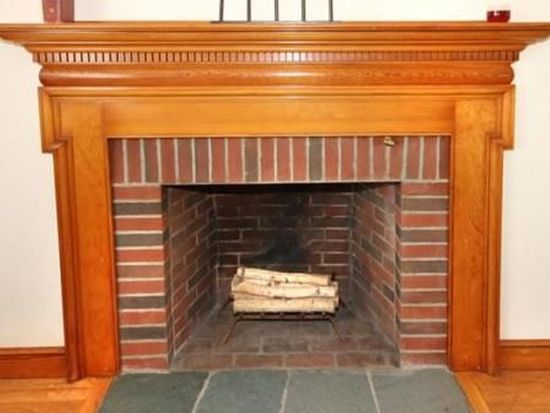
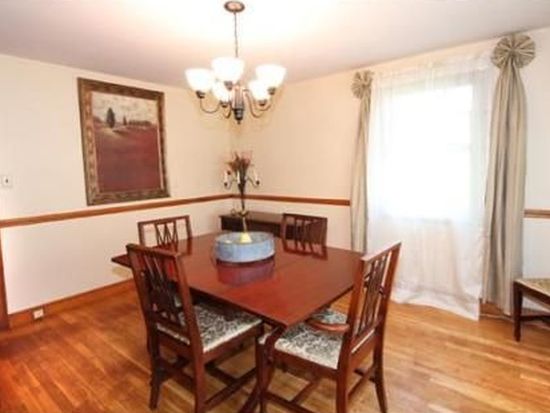

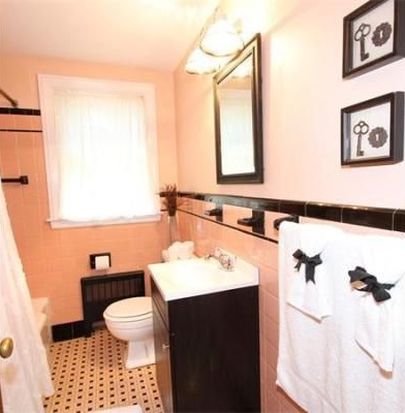
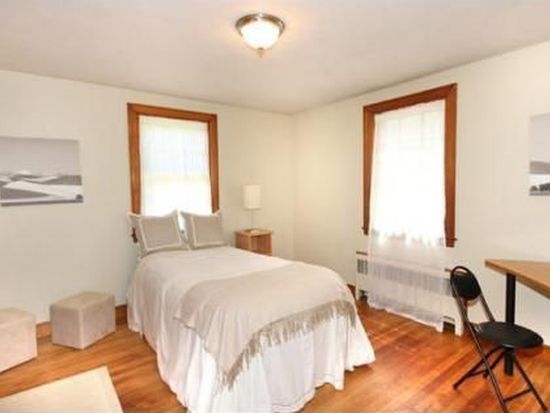

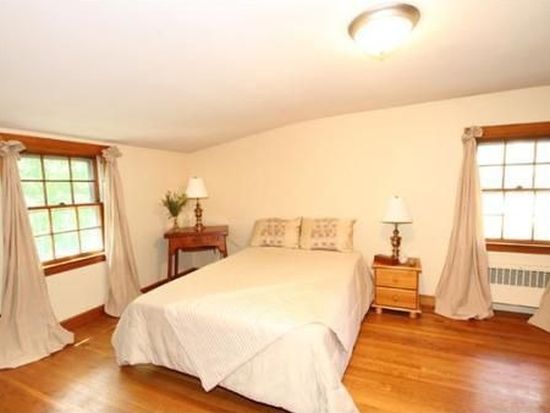
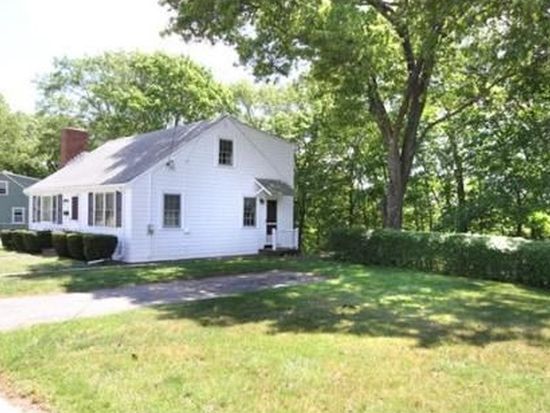


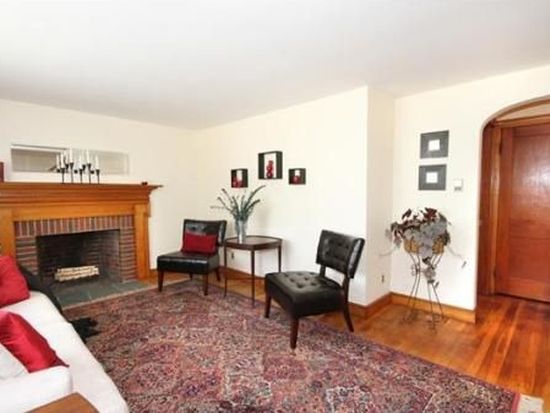

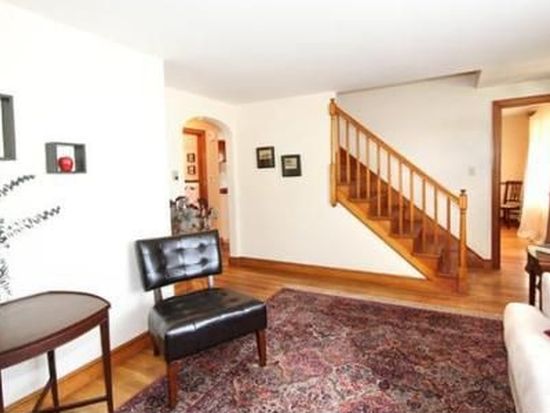
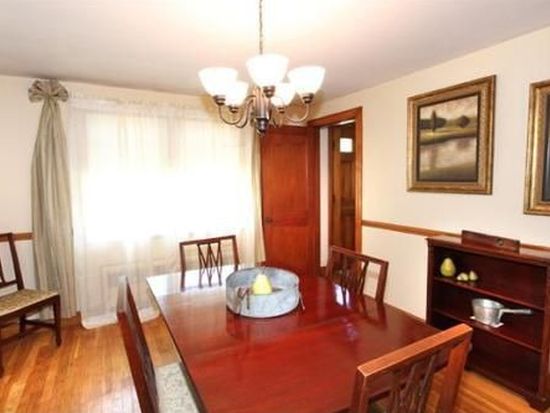

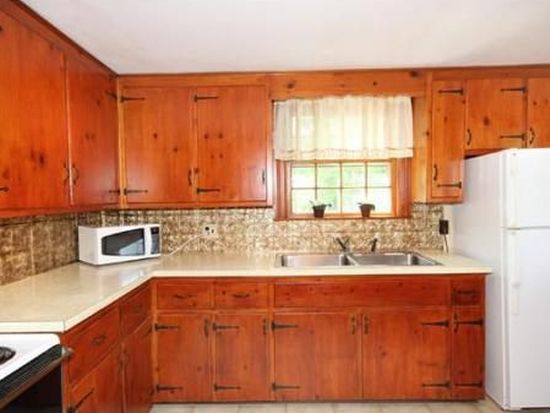
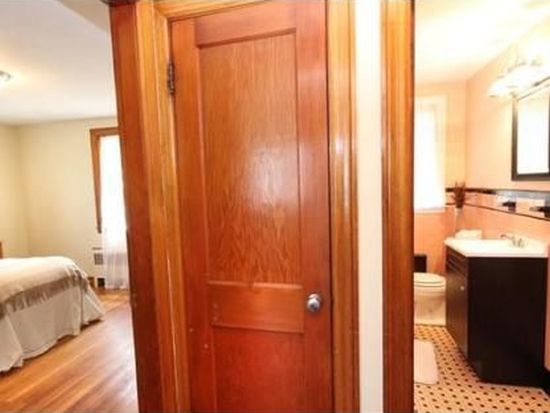

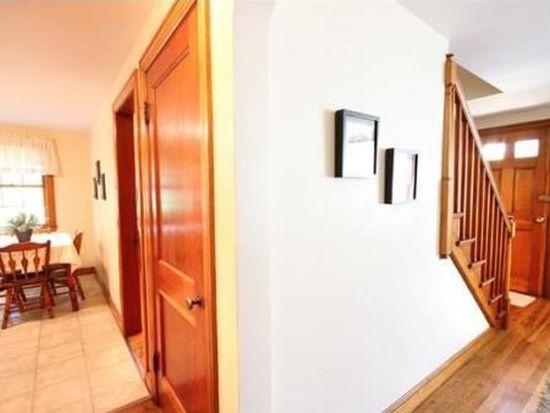
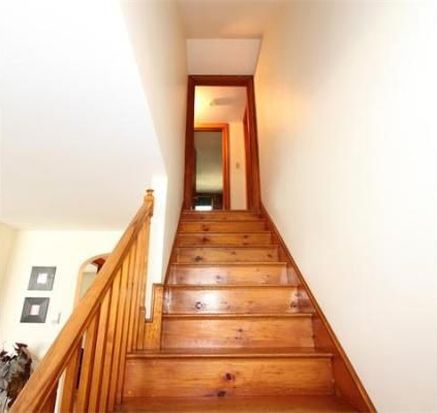

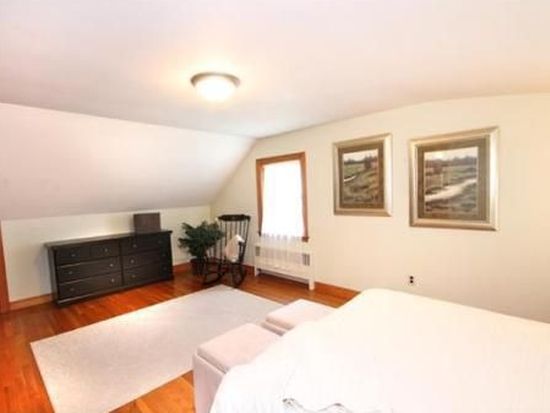
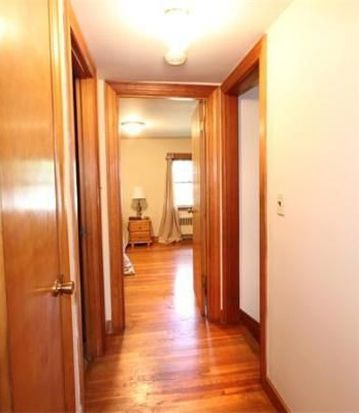
PROPERTY OVERVIEW
Type: Single Family
3 beds1 bath1,414 sqft
3 beds1 bath1,414 sqft
Facts
Built in 1952Stories: 2 Lot size: 9,583 sqftExterior material: Wood Floor size: 1,414 sqftStructure type: Cape cod Rooms: 6Roof type: Asphalt Bedrooms: 3Heat type: Other
Features
Fireplace
Listing info
Last sold: Aug 2011 for $320,000
Other details
Units: 1
Recent residents
| Resident Name | Phone | More Info |
|---|---|---|
| Francis J Frey | (617) 323-2081 | |
| P Frey | (617) 323-2081 |