89 Sunset Rd Weston, MA 02493-1636
Visit 89 Sunset Rd in Weston, MA, 02493-1636
This profile includes property assessor report information, real estate records and a complete residency history.
We have include the current owner’s name and phone number to help you find the right person and learn more.
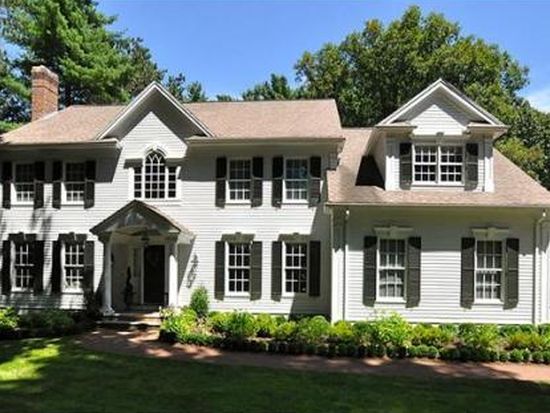






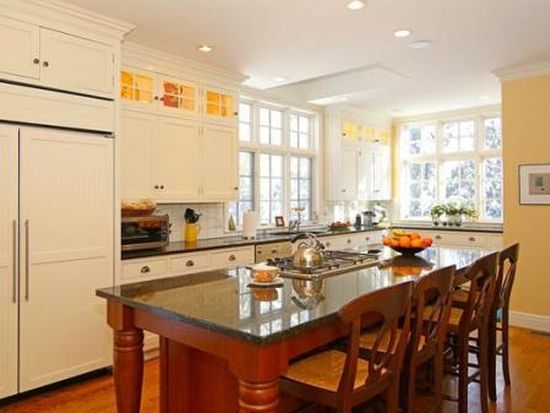

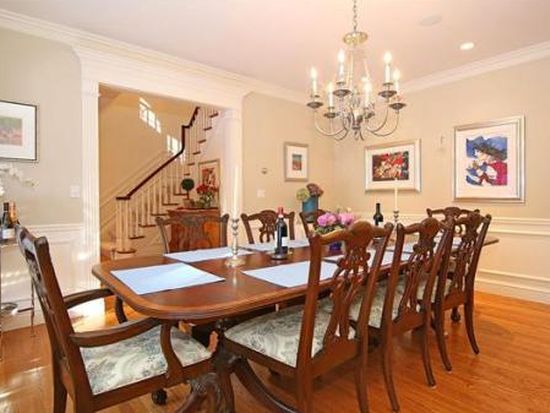
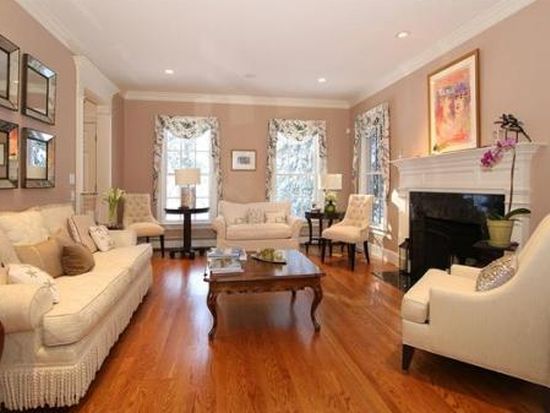

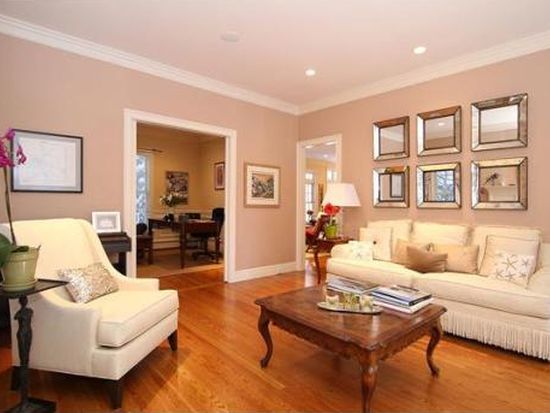
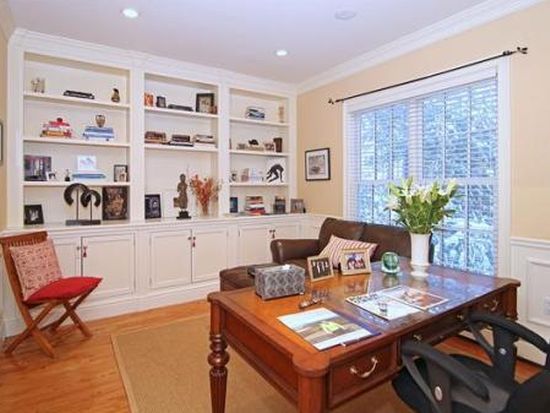

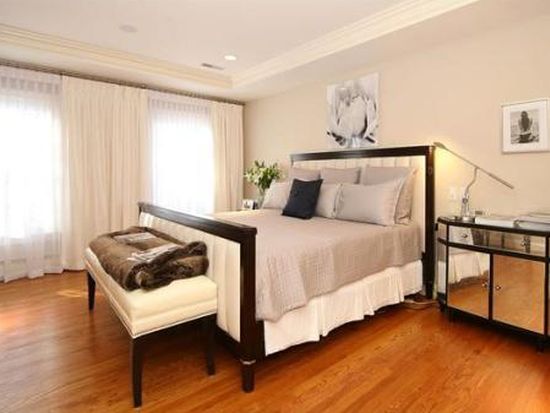
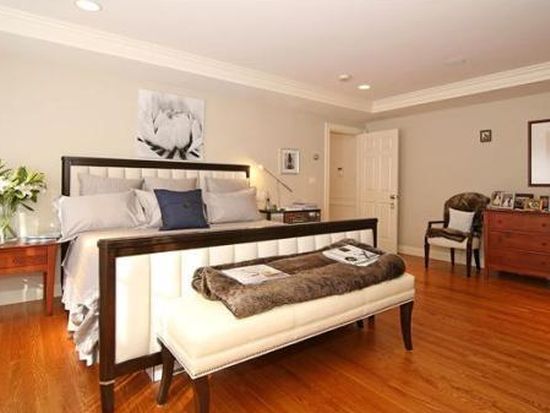

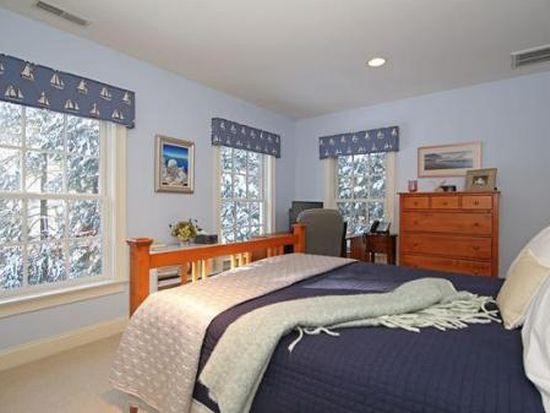
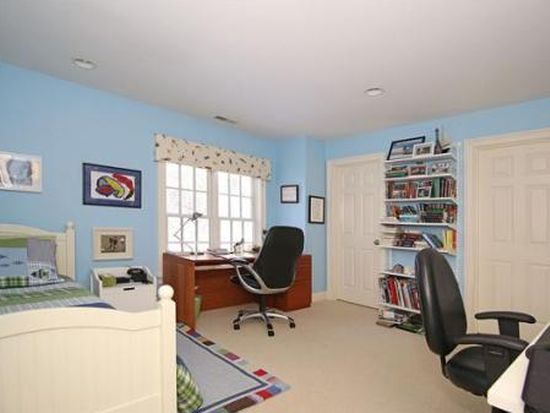

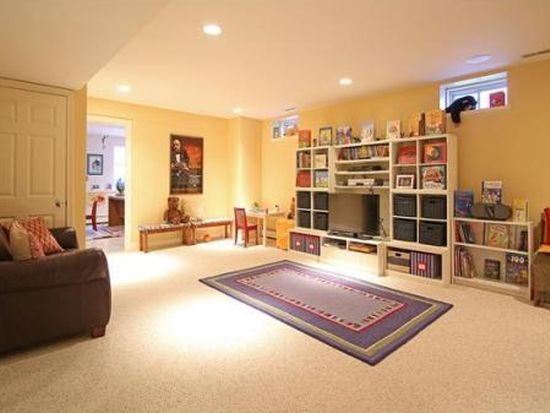





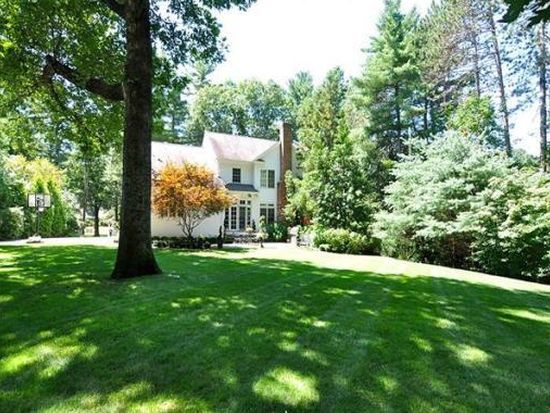

PROPERTY OVERVIEW
Type: Single Family
5 beds5 baths5,184 sqft
5 beds5 baths5,184 sqft
Facts
Built in 2000Structure type: Colonial Lot size: 0.78 acresRoof type: Asphalt Floor size: 5,184 sqftHeat type: Baseboard Rooms: 10Cooling: Central Bedrooms: 5Parking: 3 spaces Stories: 2
Listing info
Last sold: Jun 2014 for $2,499,000
Other details
Units: 1
Recent residents
| Resident Name | Phone | More Info |
|---|---|---|
| Julie M Alagna, age 61 | (781) 894-6572 | |
| Mario J Alagna, age 61 | (781) 894-6572 | Status: Homeowner Occupation: Food Preparation and Serving Related Occupations Education: Graduate or professional degree |
| Jamie D Dakoyannis, age 64 | ||
| Jamie D Monovoukas, age 64 | (781) 642-0769 | Status: Homeowner Email: |
| Yiannis A Monovoukas, age 65 | (781) 642-0769 | Status: Homeowner Occupation: Homemaker Education: Associate degree or higher |
| Phillip R Stafford | Status: Renter |
Historical businesses records
| Organization | Phone | More Info |
|---|---|---|
| Mythos Enterprises Inc | Industry: Business Consulting Services Business type: Domestic Profit Corporation |