89 Whitney Rd Ashby, MA 01431-2218
Visit 89 Whitney Rd in Ashby, MA, 01431-2218
This profile includes property assessor report information, real estate records and a complete residency history.
We have include the current owner’s name and phone number to help you find the right person and learn more.
Sold Oct 2023
$455,000
Market Activities
Jun 2022 - Oct 2023
Jun 2022 - Oct 2023
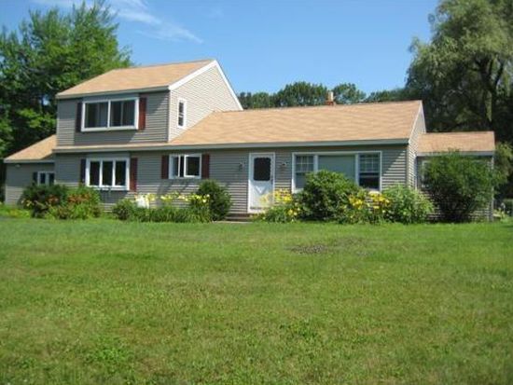

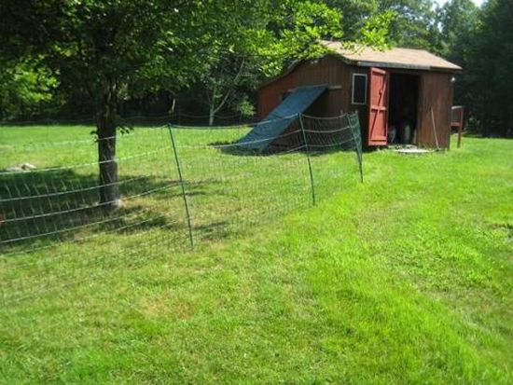
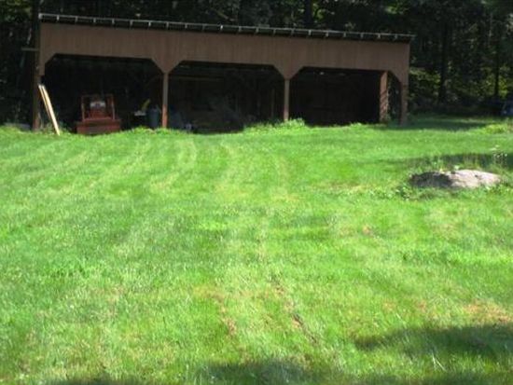

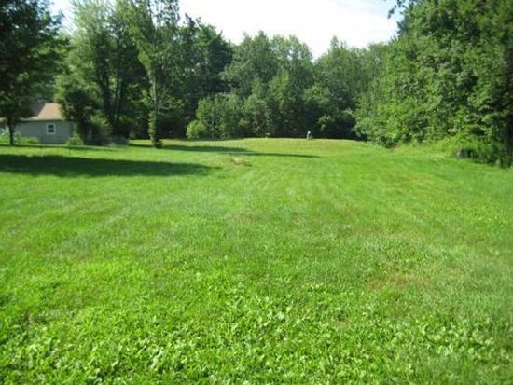
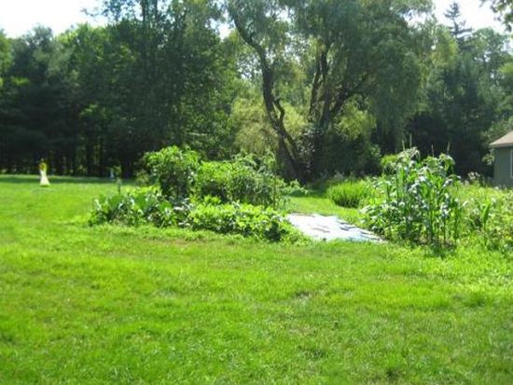

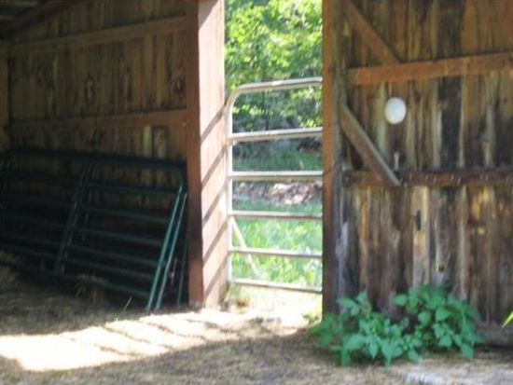
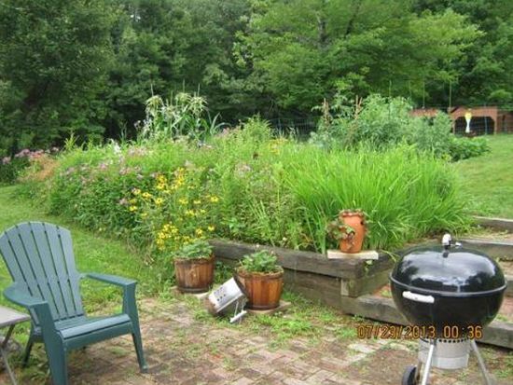


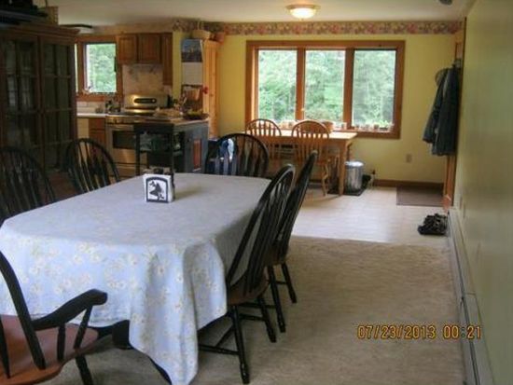
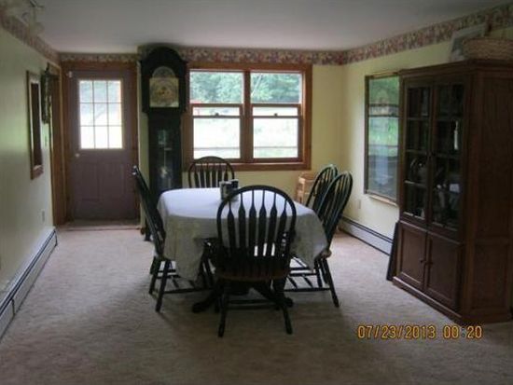
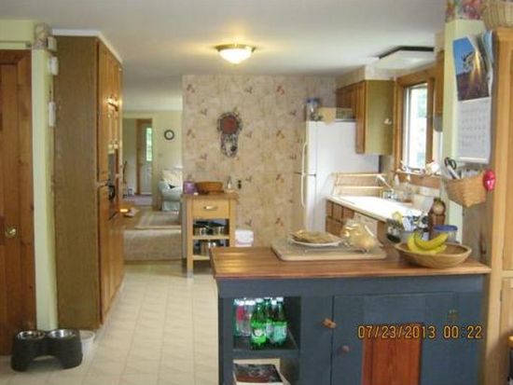
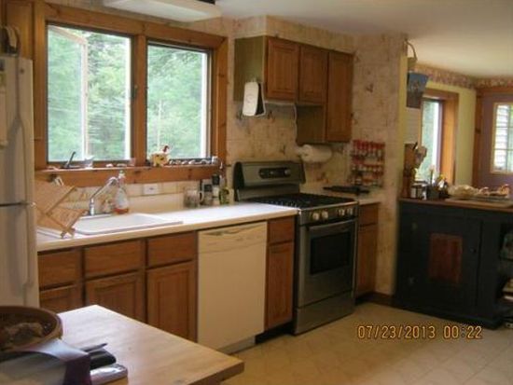

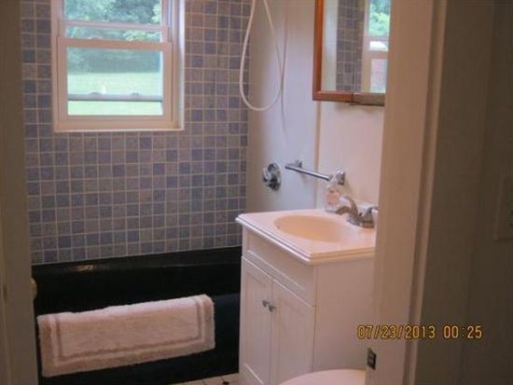
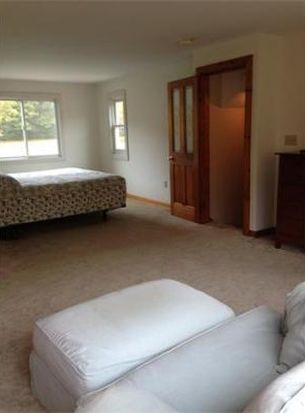

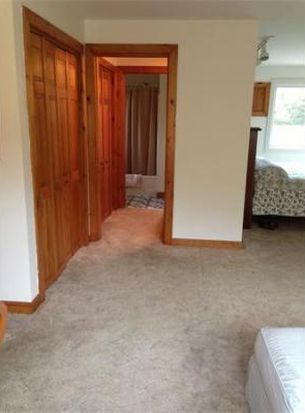

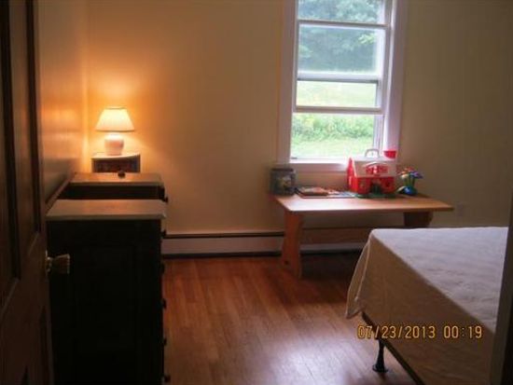
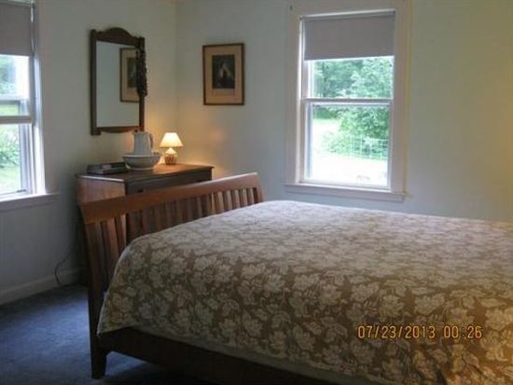
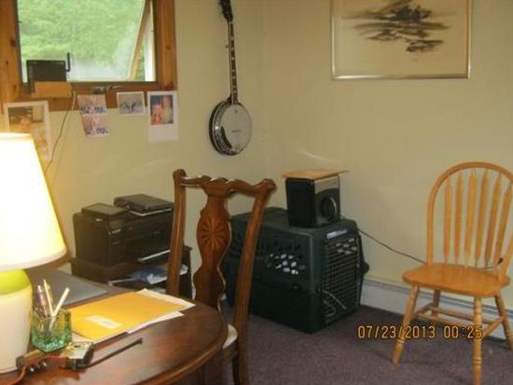


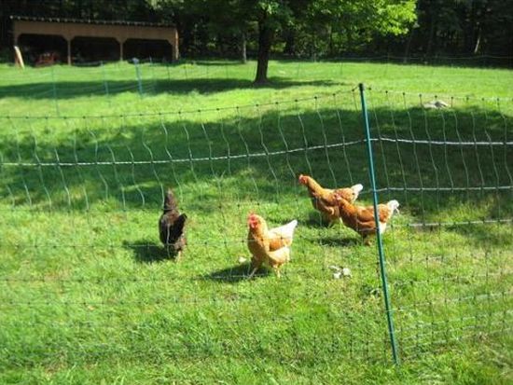
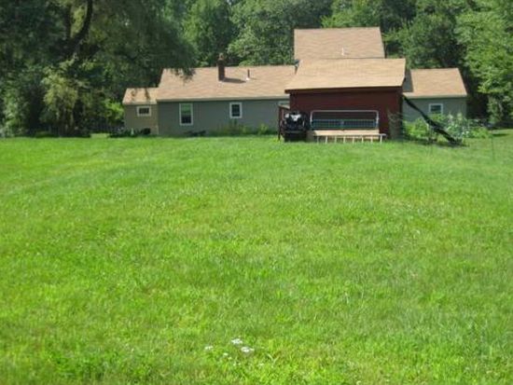

PROPERTY OVERVIEW
Type: Single Family
4 beds3 baths2,375 sqft
4 beds3 baths2,375 sqft
Facts
Built in 1955Bathrooms: 3 Lot size: 4.2 acresStories: 2 Floor size: 2,375 sqftLast remodel year: 1971 Rooms: 9Exterior material: Metal Bedrooms: 4Heat type: Other
Listing info
Last sold: Nov 2010 for $245,000
Recent residents
| Resident Name | Phone | More Info |
|---|---|---|
| Deborah L Moylan, age 60 | (978) 386-2323 | |
| Thomas D Moylan | (978) 386-2323 | |
| Roscoe L Richardson, age 96 | (978) 386-2323 | |
| Sheila M Richardson, age 91 | (978) 386-2323 | |
| Anita Gooley | (978) 386-7995 | |
| Franklin L Gooley, age 82 | (978) 386-7995 | |
| Phyllis Gooley | ||
| Ginger M Wall, age 64 | (978) 386-1151 | Education: Associate degree or higher |
| Thomas Wallerstein | (978) 386-1151 | |
| Virginia Wall, age 64 | (978) 501-0188 | Occupation: Service Occupations Education: High school graduate or higher |
Business records related to this address
| Organization | Phone | More Info |
|---|---|---|
| Damascus Road | Industry: Internet |
|
| Debbie | (978) 386-2323 | SIC: 1542 - General Contractors-Nonresidential Buildings, Other than Industrial Buildings and Warehouses |
| Debbie Moylan | (978) 386-2323 | Email: Organization: Debbie Title: Founder Specialties: Commercial and Institutional Building Construction; General Contractors-Nonresidential Buildings, Other than Industrial Buildings and Warehouses |
| Tom Moylan | (781) 933-0707 | SIC: 8711 - Engineering Services |
| Tom Moylan | (781) 933-0707 | Email: Organization: Tom Moylan Title: Manager Specialties: Engineering Services |