9 Depot St Douglas, MA 01516
Visit 9 Depot St in Douglas, MA, 01516
This profile includes property assessor report information, real estate records and a complete residency history.
We have include the current owner’s name and phone number to help you find the right person and learn more.


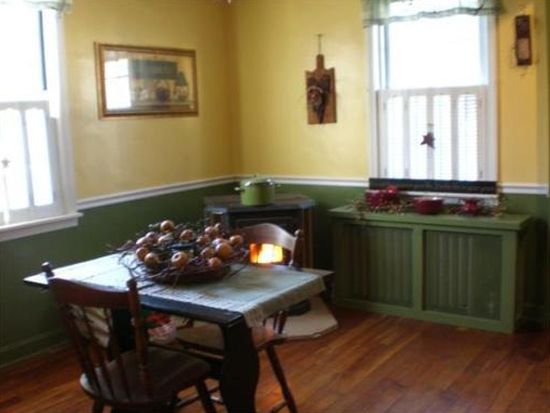
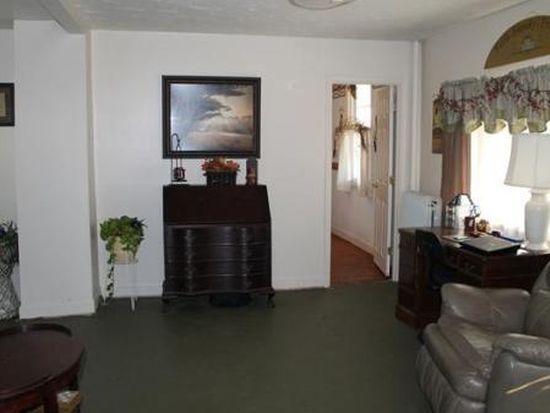
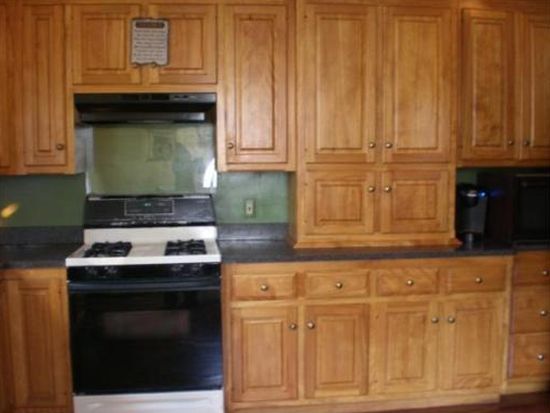


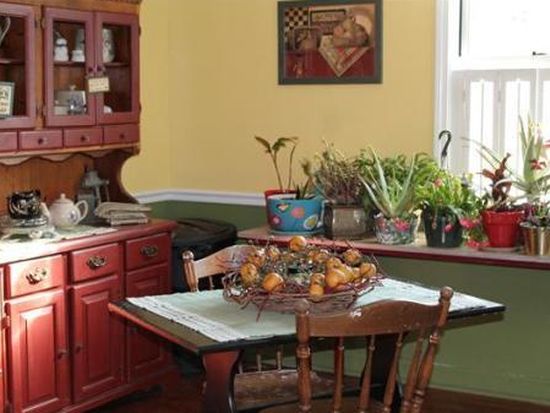

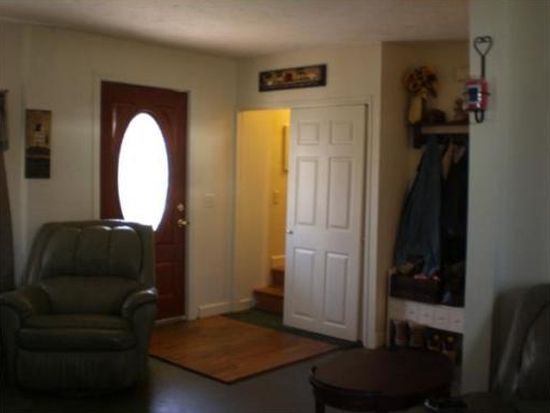
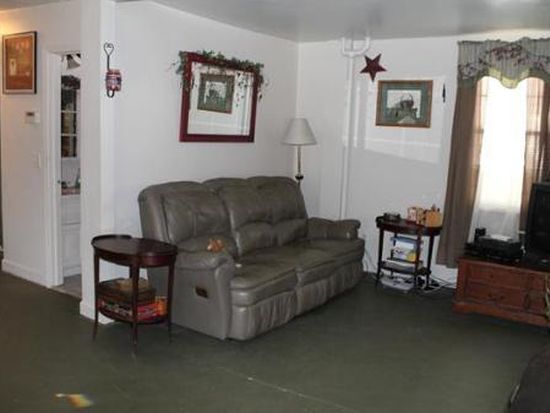


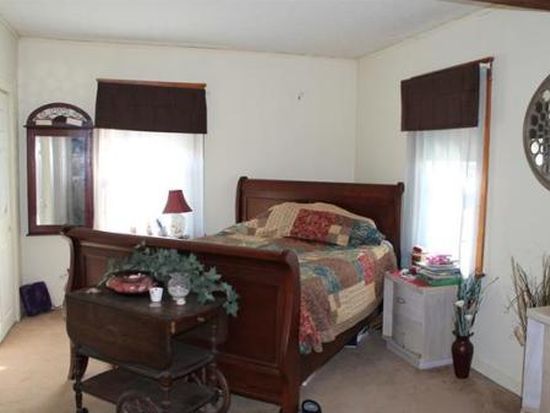

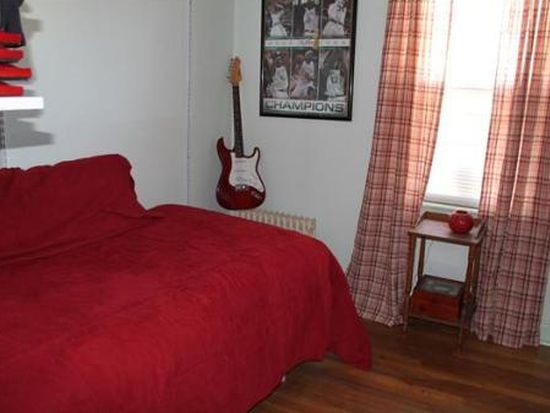


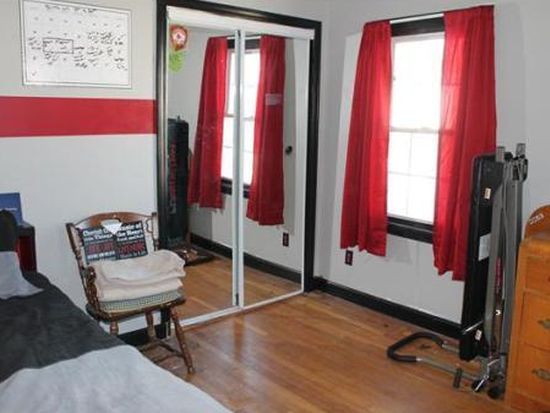
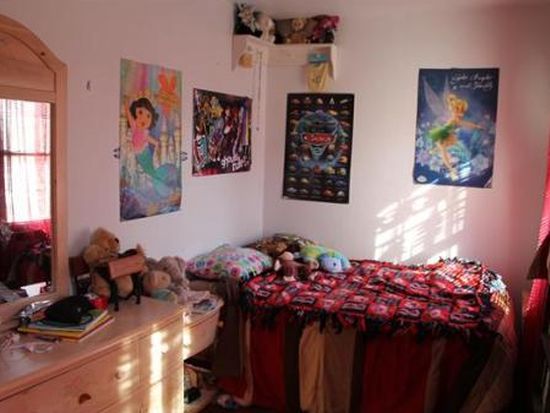

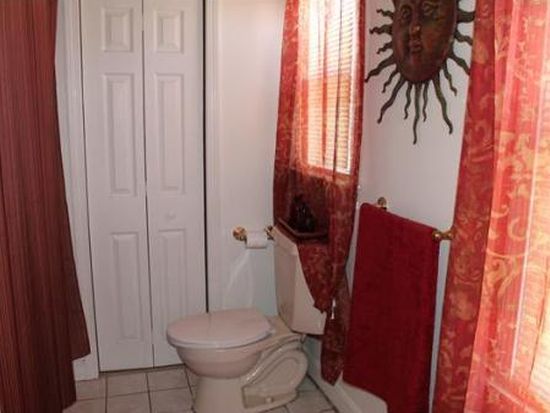


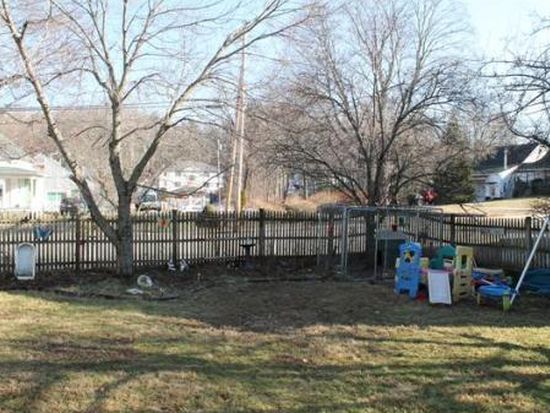
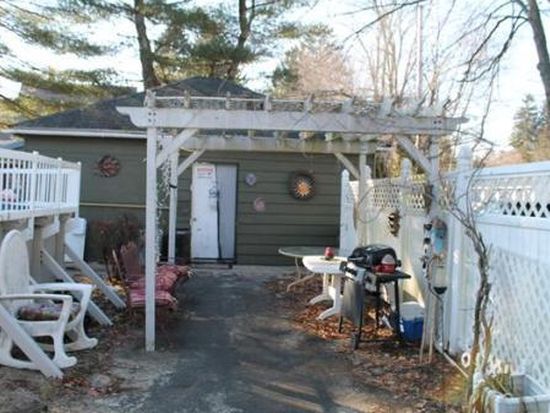
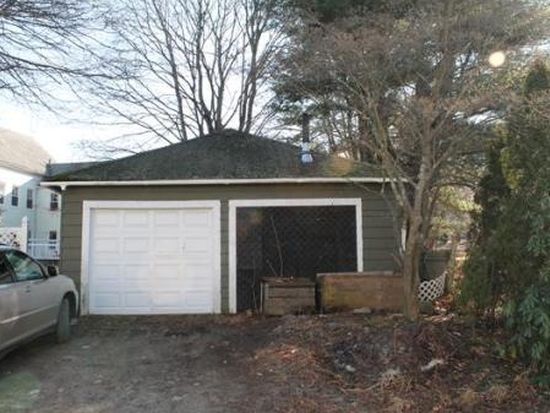



PROPERTY OVERVIEW
Type: Single Family
4 beds2 baths1,960 sqft
4 beds2 baths1,960 sqft
Facts
Built in 1836Stories: 2 Lot size: 8,712 sqftStructure type: Colonial Floor size: 1,960 sqftRoof type: Asphalt Rooms: 7Heat type: Other Bedrooms: 4
Features
Pool
Listing info
Last sold: Aug 1999 for $190,000
Recent residents
| Resident Name | Phone | More Info |
|---|---|---|
| Andrea L Cutting | (508) 476-2526 | |
| Michael Cutting | (508) 476-2526 | |
| Dennis G Martin, age 61 |
Neighbors
53 Depot St
H Bohanski
H Bohanski
Incidents registered in Federal Emergency Management Agency
29 Oct 2012
Power line down
Property Use: Residential street, road or residential driveway
Actions Taken: Action taken, other
Actions Taken: Action taken, other
30 Sep 2004
Fuel burner/boiler malfunction, fire confined
Property Use: 1 or 2 family dwelling
Actions Taken: Investigate
Actions Taken: Investigate