90 Boyce St Auburn, MA 01501-2112
Visit 90 Boyce St in Auburn, MA, 01501-2112
This profile includes property assessor report information, real estate records and a complete residency history.
We have include the current owner’s name and phone number to help you find the right person and learn more.


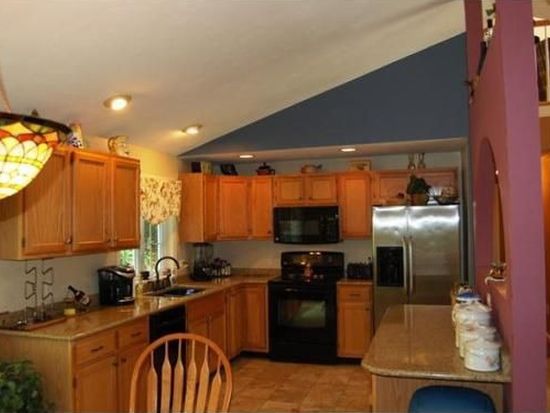
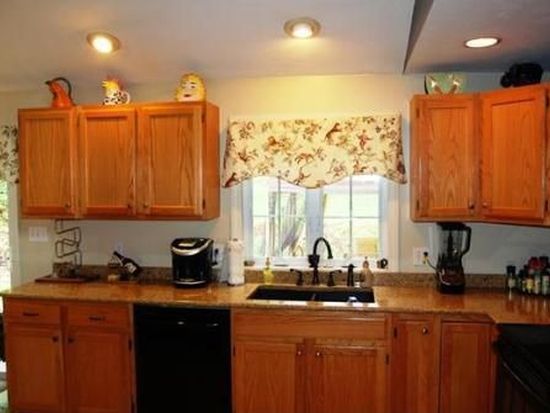
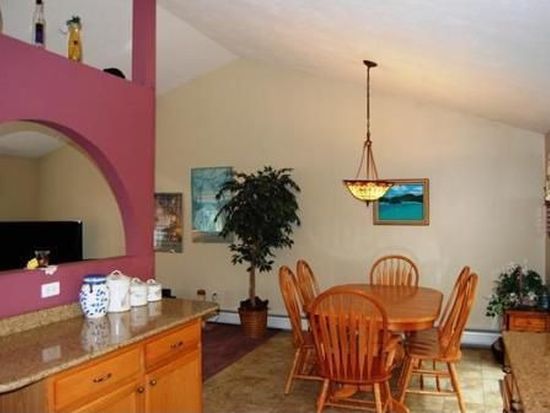
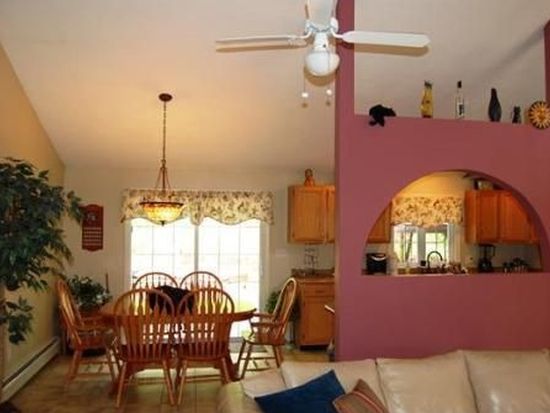


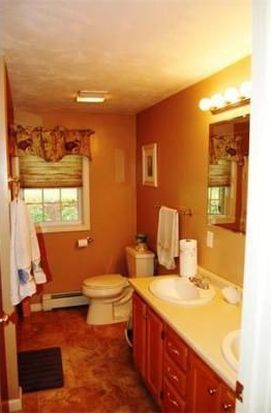
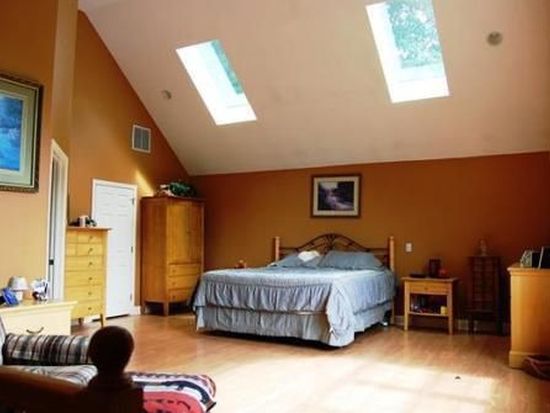
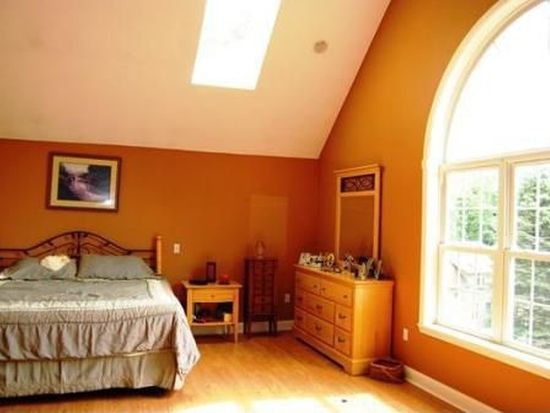
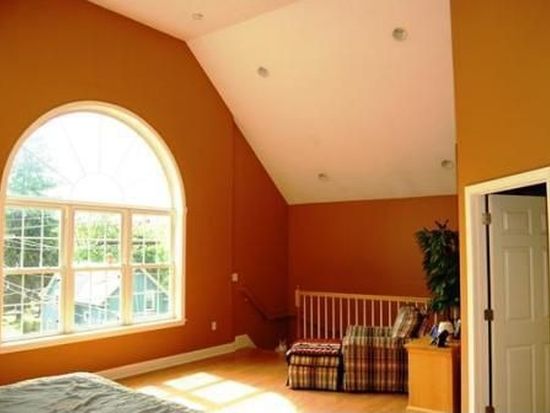
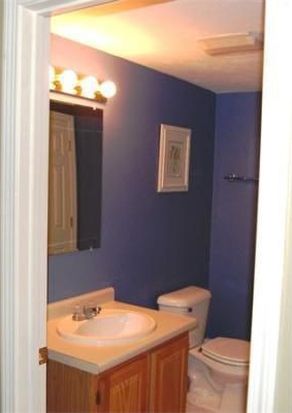


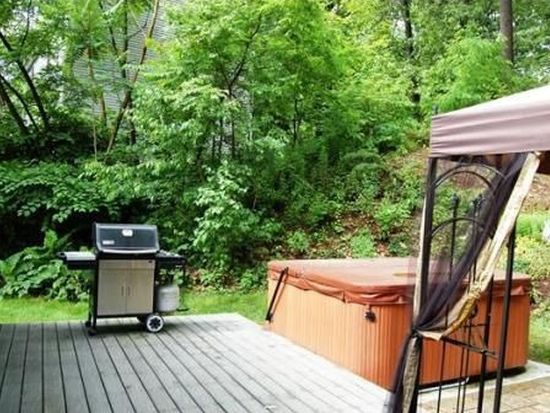

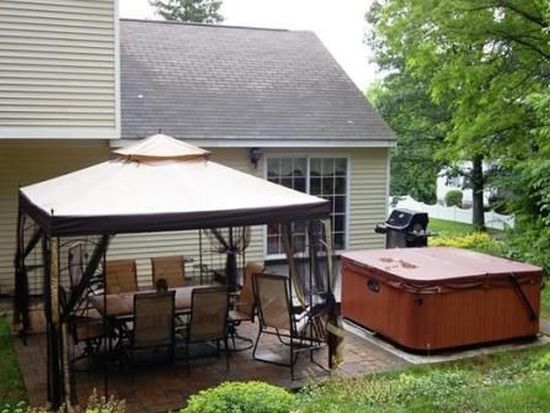
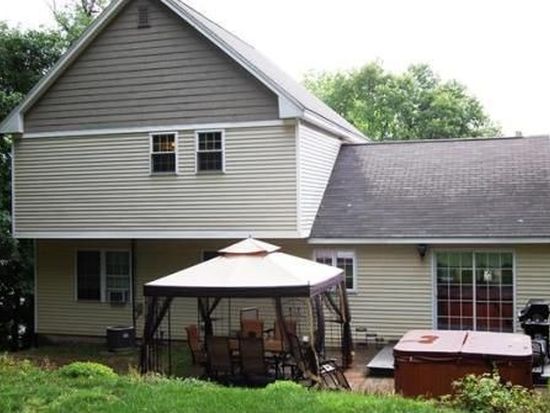
PROPERTY OVERVIEW
Type: Single Family
4 beds3 baths2,164 sqft
4 beds3 baths2,164 sqft
Facts
Built in 2001Stories: 1 Lot size: 10,002 sqftExterior material: Vinyl Floor size: 2,164 sqftRoof type: Asphalt Bedrooms: 4Heat type: Other Bathrooms: 3
Listing info
Last sold: Sep 2013 for $270,000
Recent residents
| Resident Name | Phone | More Info |
|---|---|---|
| Bonnie M Lavallee | (508) 753-9591 | |
| John S Stohlberg, age 63 | (508) 753-9591 | |
| Jacquelyn K Torgersen, age 39 | Status: Renter |
|
| Mark P Torgersen, age 40 | Status: Renter |