908 Webster Rd Shelburne, VT 05482-6521
Visit 908 Webster Rd in Shelburne, VT, 05482-6521
This profile includes property assessor report information, real estate records and a complete residency history.
We have include the current owner’s name and phone number to help you find the right person and learn more.

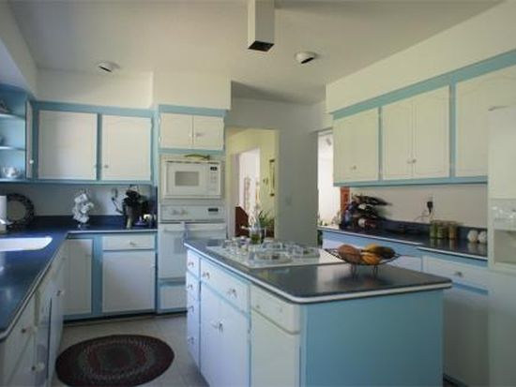
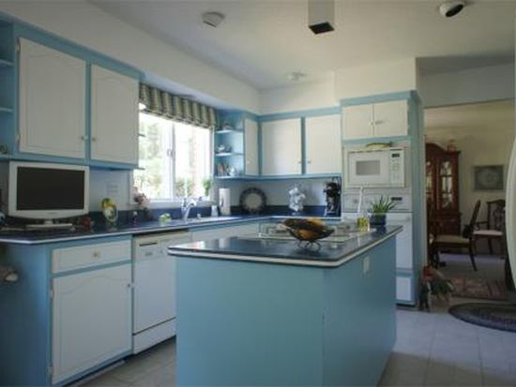

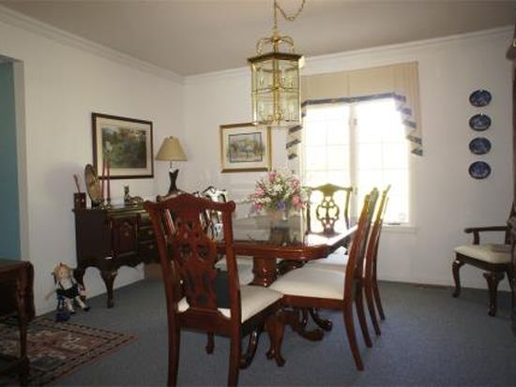

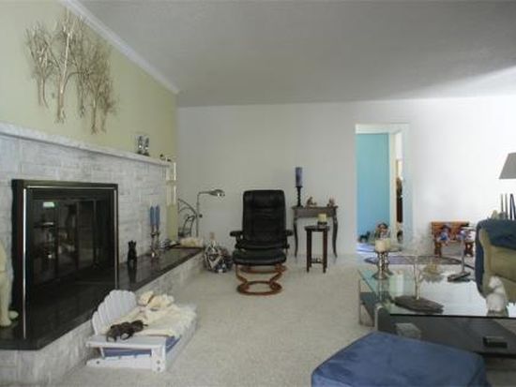
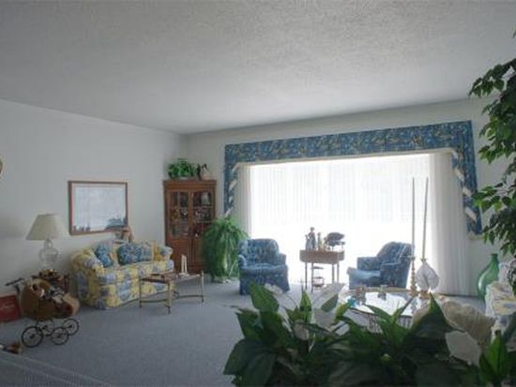

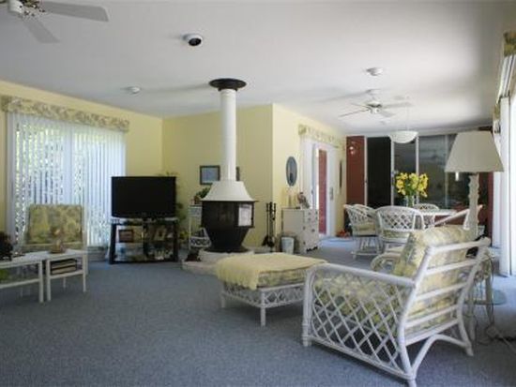
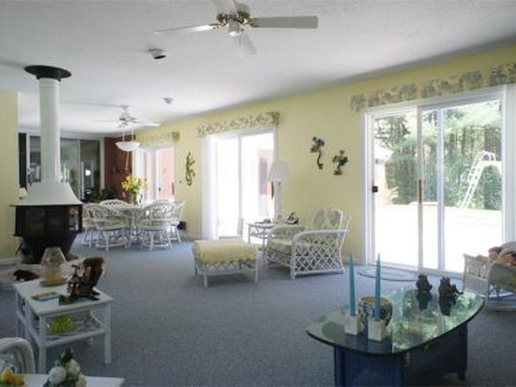

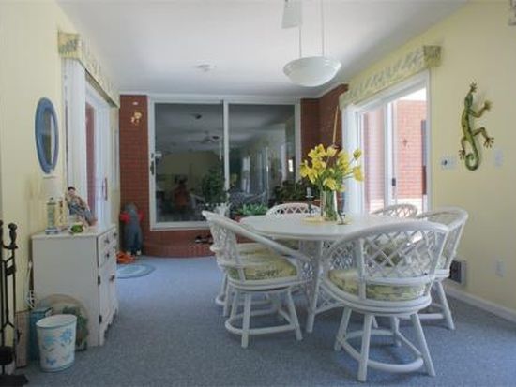
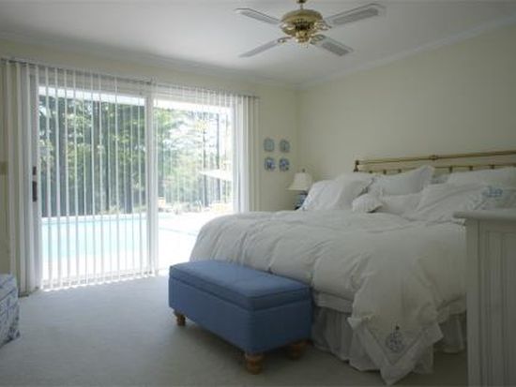

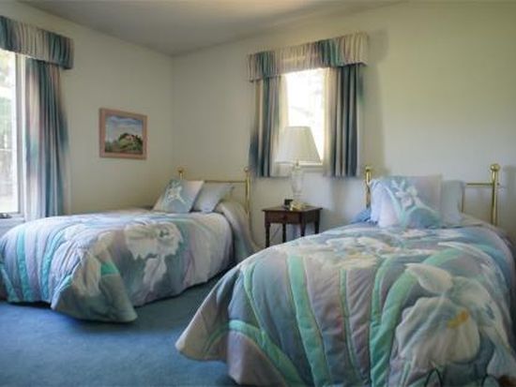

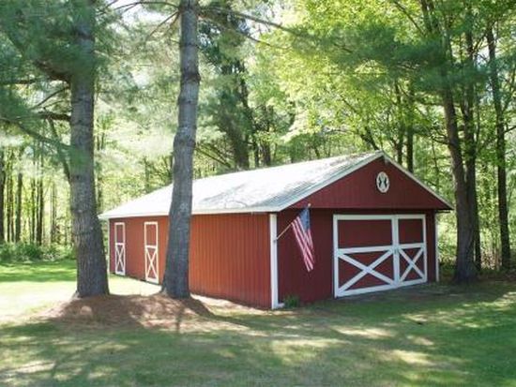
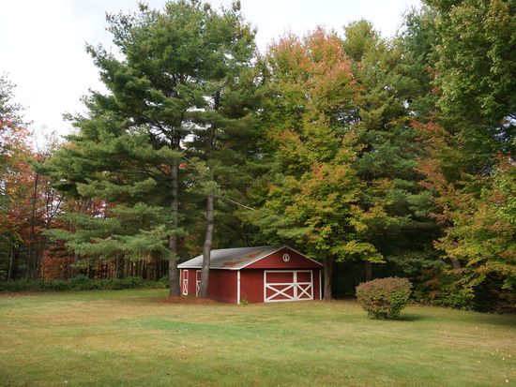
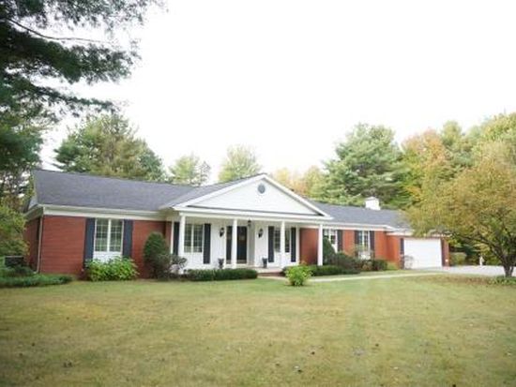

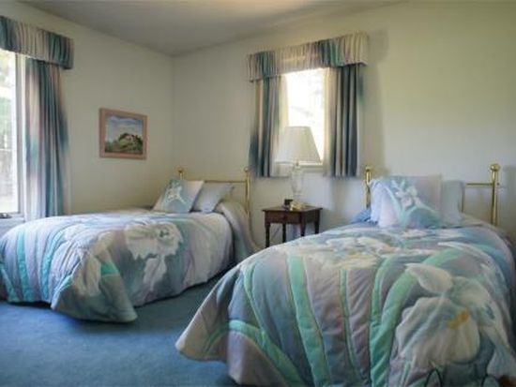

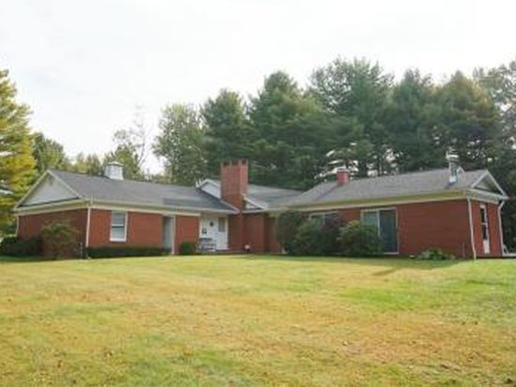
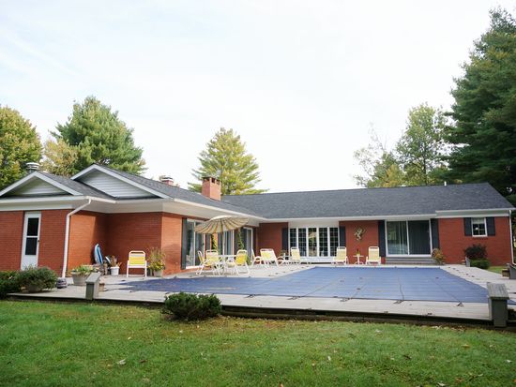
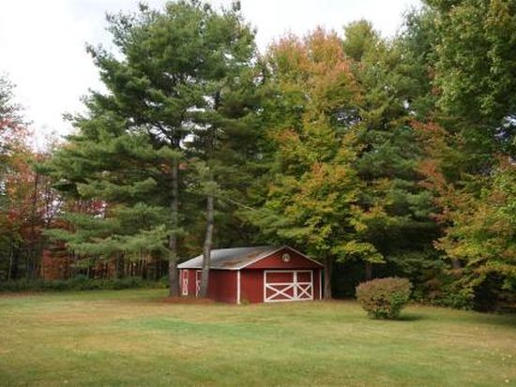



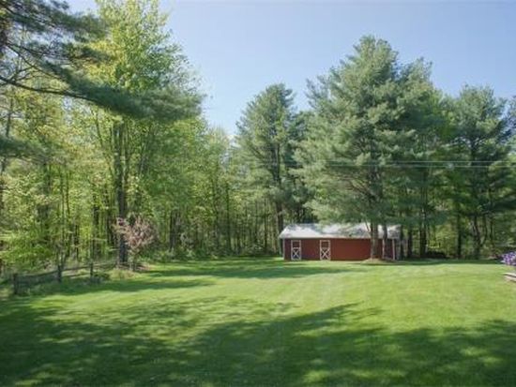
PROPERTY OVERVIEW
Type: Single Family
3 beds2.5 baths2,914 sqft
3 beds2.5 baths2,914 sqft
Facts
Built in 1979Exterior material: Brick Lot size: 2.3 acresBasement: Unfinished basement Floor size: 2,914 sqftStructure type: Ranch Rooms: 8Roof type: Shake Shingle Bedrooms: 3Heat type: Gas Bathrooms: 2.5Cooling: Central Stories: 1Parking: Garage - Attached Flooring: Carpet, Linoleum / Vinyl, Tile
Features
Ceiling FanPool DeckDishwasher FireplaceMicrowave
Listing info
Last sold: Feb 2015 for $540,000
Recent residents
| Resident Name | Phone | More Info |
|---|---|---|
| Wayne F Wilson | (802) 985-2244 |