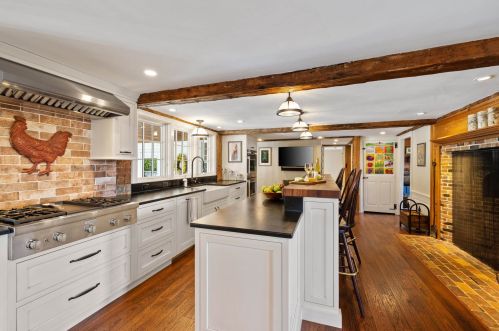929 Main St New London, NH 03257-7826
Visit 929 Main St in New London, NH, 03257-7826
This profile includes property assessor report information, real estate records and a complete residency history.
We have include the current owner’s name and phone number to help you find the right person and learn more.
Sold Feb 2022
$1,650,000
Market Activities
May 2021 - Mar 2022
May 2021 - Mar 2022











PROPERTY OVERVIEW
Type: Single Family Residential
6 beds4 baths4,196 sqft
6 beds4 baths4,196 sqft
Facts
Built in 1808Flooring: Carpet, Hardwood, Tile Lot size: 3.22 acresExterior walls: Wood Siding Floor size: 4,196 sqftStyle: Colonial Rooms: 15Basement: Unfinished basement Bedrooms: 6Roof type: Asphalt Bathrooms: 4Heat type: Forced air unit Stories: 2 storyCooling: None Last remodel year: 1996Parking: Garage - Attached, Garage - Detached, 6 spaces Exterior material: Wood
Features
LawnDishwasher Mother-in-LawDryer PatioMicrowave Security SystemLaundry: In Unit Wet BarView: Mountain, Territorial Wired
Listing info
Last sold: Jan 2012 for $760,000
Recent residents
| Resident Name | Phone | More Info |
|---|---|---|
| Judy P Scoble | (603) 526-7565 | |
| Suzanne W Scoble, age 61 | (603) 526-7565 | |
| Thomas L Scoble | (603) 526-7565 | |
| William C Scoble, age 90 | (603) 526-7813 | Status: Renter Occupation: Sales Occupations Education: Graduate or professional degree |
Neighbors
1113 Main St
S Jaggard
S Jaggard
Real estate transaction history
| Date | Event | Price | Source | Agents |
|---|---|---|---|---|
| 01/09/2012 | Sold | $760,000 | Public records |
Assessment history
| Year | Tax | Assessment | Market |
|---|---|---|---|
| 2013 | $13,398 | $890,200 | N/A |
