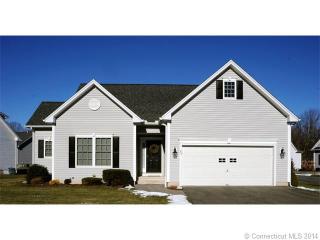93 River Crest Dr Plantsville, CT 06479-2059
Visit 93 River Crest Dr in Plantsville, CT, 06479-2059
This profile includes property assessor report information, real estate records and a complete residency history.
We have include the current owner’s name and phone number to help you find the right person and learn more.
Sold Jul 2015
$300,000

Market Activities
Mar 2021 - Apr 2021
Jul 2015 - Apr 2016



























PROPERTY OVERVIEW
Type: Condominium (Residential)
2 beds2 bathsLot: 1,748 sqft
2 beds2 bathsLot: 1,748 sqft
Facts
Built in 2006Exterior: vinyl Rooms: 6Basement: Full Basement Bedrooms: 3Roof type: asphalt Bathrooms: 2Heat type: forced-air, gas Stories: 2 story with attic and basementParking: garage
Features
A/CCeiling Fan FireplaceView: partial-city Air Conditioning
Listing info
Price: $314,888Status: For Sale
Recent residents
| Resident Name | Phone | More Info |
|---|---|---|
| Donna M Benson | (203) 426-4245 | Status: Renter |
| Jason C Benson, age 69 | (203) 426-4245 | Status: Renter |
| Mathew J Benson, age 38 | (203) 426-4245 | Status: Renter |
| Taylor M Benson, age 31 | (203) 426-4245 | Status: Renter |
| Erin A Grable, age 48 | ||
| Erin P Smith, age 47 | Status: Homeowner Occupation: Professional/Technical Education: Graduate or professional degree |
|
| Karen Smith, age 74 | Status: Homeowner Occupation: Clerical/White Collar Education: High school graduate or higher |
Neighbors
Real estate transaction history
| Date | Event | Price | Source | Agents |
|---|---|---|---|---|
| 11/13/2006 | Sold | $314,900 | Public records |
Assessment history
| Year | Tax | Assessment | Market |
|---|---|---|---|
| 2014 | $5,047 | $177,970 | N/A |