94 Hatherly Rd Waltham, MA 02452-5738
Visit 94 Hatherly Rd in Waltham, MA, 02452-5738
This profile includes property assessor report information, real estate records and a complete residency history.
We have include the current owner’s name and phone number to help you find the right person and learn more.
Building Permits
May 11, 2015
Description: Bathtub, lavatory, toilet
- Fee: $25.00 paid to City of Waltham, Massachusetts
- Client: Muldowney, Michael J. &
- Parcel #: R035 002 0016
- Permit #: Z201540679
Nov 20, 2014
Description: Addition & 200 amp service change.
- Contractor: Julio A. Lopez
- Fee: $100.00 paid to City of Waltham, Massachusetts
- Client: Martin, Anthony G. &
- Parcel #: R035 002 0016
- Permit #: W000038267
Oct 21, 2014
Description: Boiler backflow & water heater
- Contractor: Kerivan-Lane Inc
- Fee: $25.00 paid to City of Waltham, Massachusetts
- Client: Martin, Anthony G. &
- Parcel #: R035 002 0016
- Permit #: Z201540283
Oct 20, 2014
Description: Finnish second floor , one existing bedroom.
- Fee: $96.00 paid to City of Waltham, Massachusetts
- Client: Martin, Anthony G. &
- Parcel #: R035 002 0016
- Permit #: P201540652
Sep 26, 2014
Description: Replace water line
- Fee: $75.00 paid to City of Waltham, Massachusetts
- Client: Martin, Anthony G. &
- Parcel #: R035 002 0016
- Permit #: P20140547
Jul 2, 2014
Description: Burglar alarm system
- Contractor: Adt Security Services Inc
- Fee: $25.00 paid to City of Waltham, Massachusetts
- Client: Martin, Anthony G. &
- Parcel #: R035 002 0016
- Permit #: W000037538

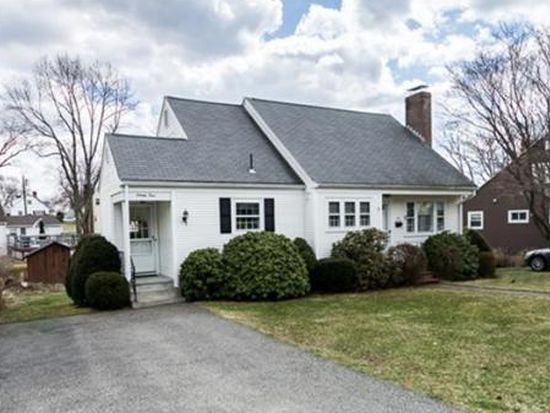
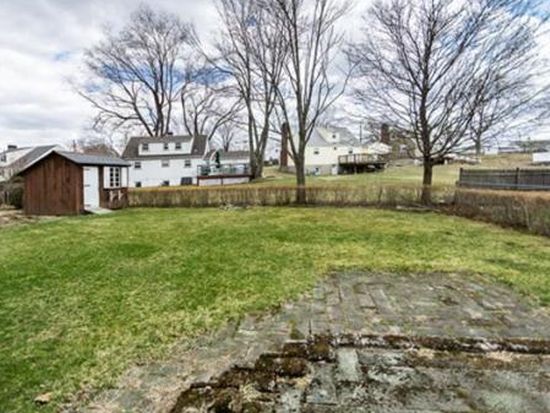

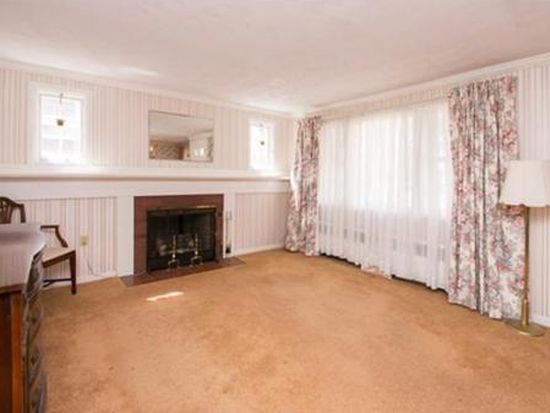
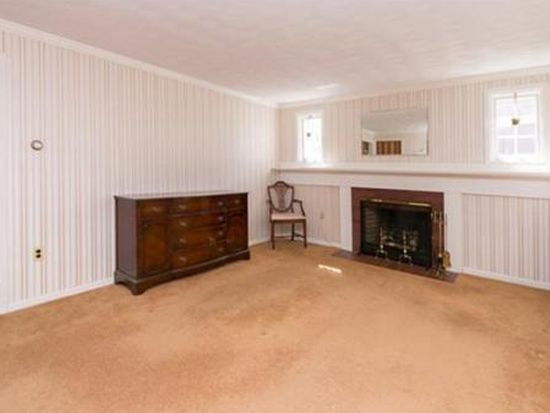

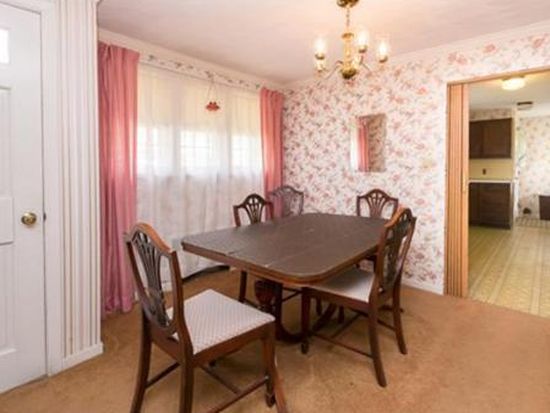
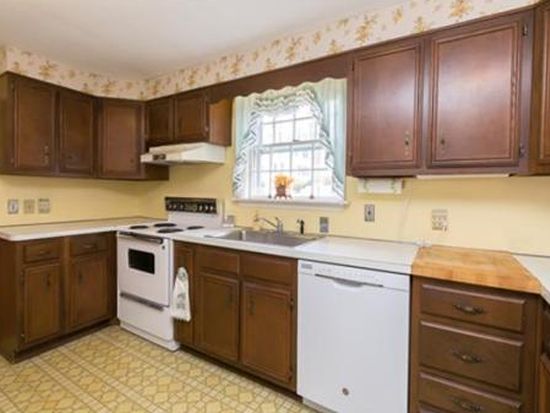

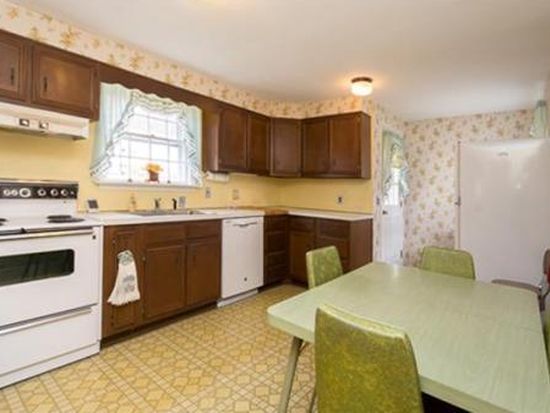
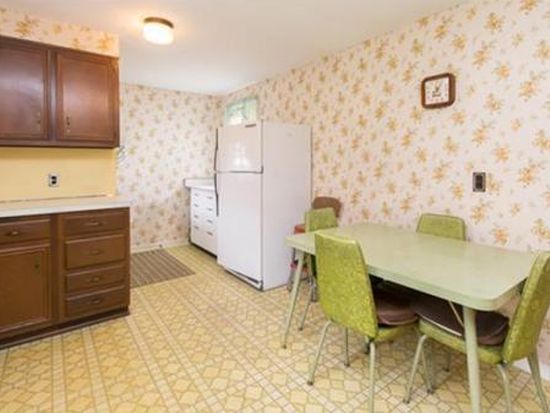

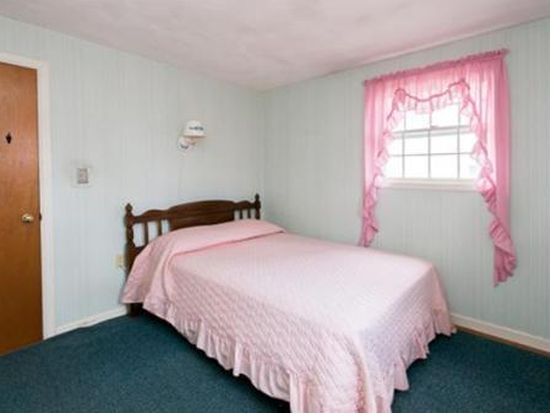
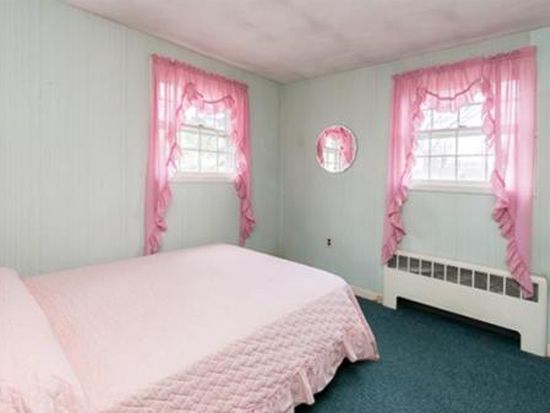

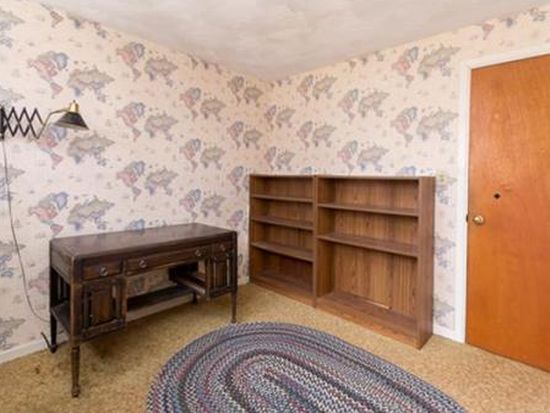
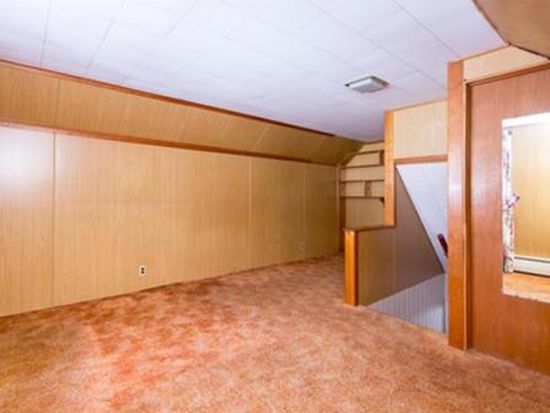

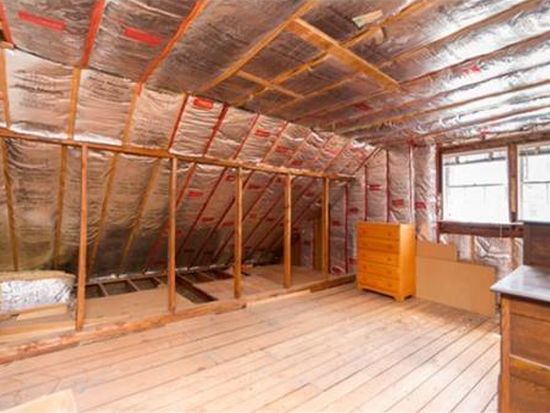
PROPERTY OVERVIEW
Type: Single Family
4 beds1 bathLot: 7,050 sqft
4 beds1 bathLot: 7,050 sqft
Facts
Built in 1955Stories: 2 story Lot size: 7,050 sqftExterior material: Vinyl Floor size: 2,441 sqftExterior walls: Siding (Alum/Vinyl) Building: 1Style: Cape Cod Construction: FrameStructure type: Cape cod Rooms: 7Roof type: Asphalt Bedrooms: 4Heat type: Hot Water
Features
Fireplace
Listing info
Last sold: May 2014 for $447,000
Recent residents
| Resident Name | Phone | More Info |
|---|---|---|
| Anthony G Martin | (781) 893-8986 | |
| Michael J Muldowney, age 53 | (781) 820-1040 | Status: Renter |
| Jean M Petrino, age 54 | Status: Renter |
Neighbors
Assessment history
| Year | Tax | Assessment | Market |
|---|---|---|---|
| 2014 | $4,831 | $359,700 | N/A |