94 Lang St Springfield, MA 01104-2138
Visit 94 Lang St in Springfield, MA, 01104-2138
This profile includes property assessor report information, real estate records and a complete residency history.
We have include the current owner’s name and phone number to help you find the right person and learn more.
Sold Mar 2024
$290,000
Market Activities
Feb 2024 - Mar 2024
Feb 2024 - Mar 2024
Building Permits
Jun 3, 2010
Description: Meter and panel meter and panel
- Fee: $60.00 paid to City of Springfield, Massachusetts
- Client: Parent Jason Nk
- Parcel #: 075000013
- Permit #: 1010426-ELEC
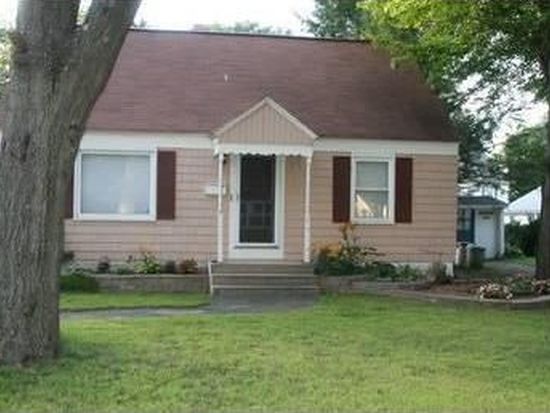
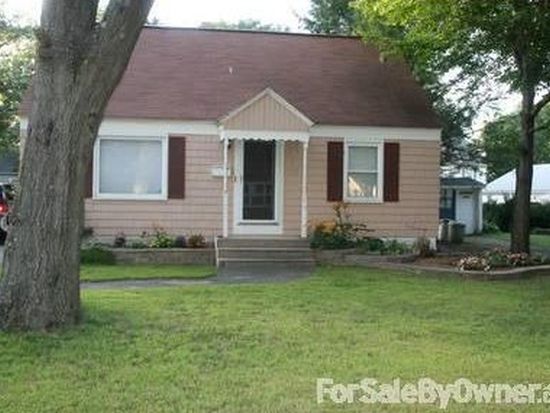
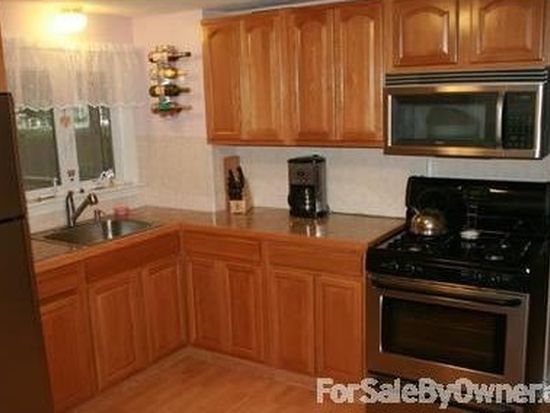

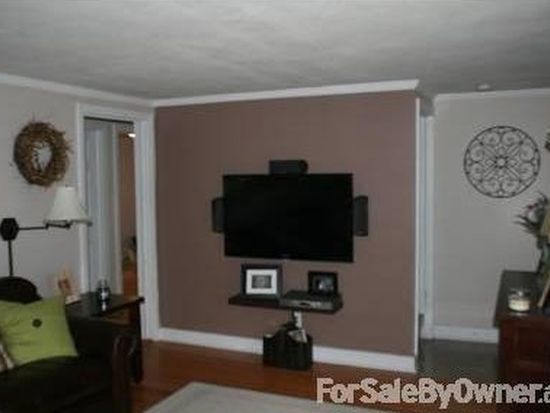
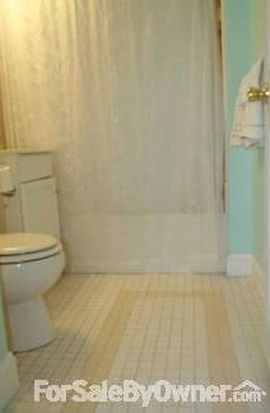

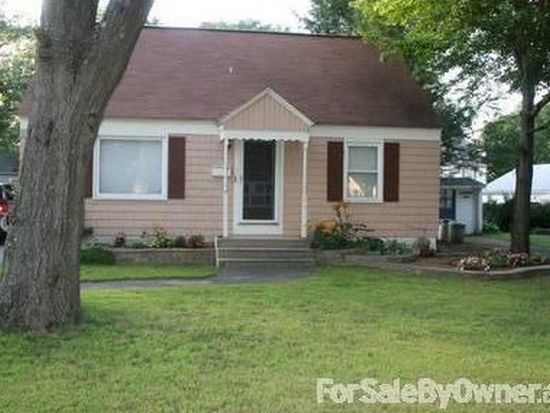
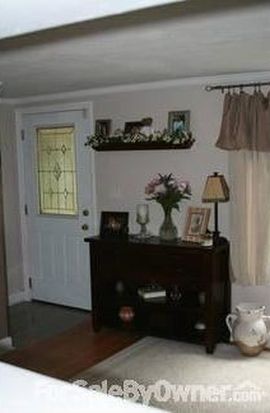

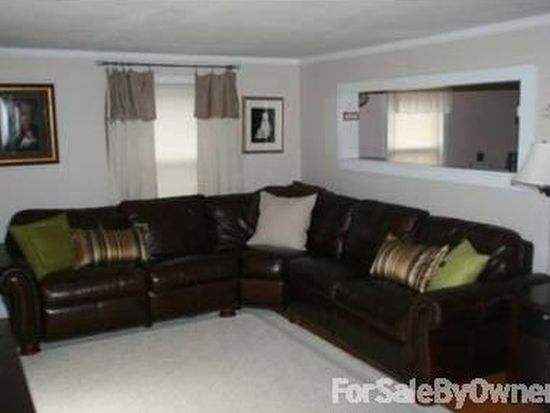
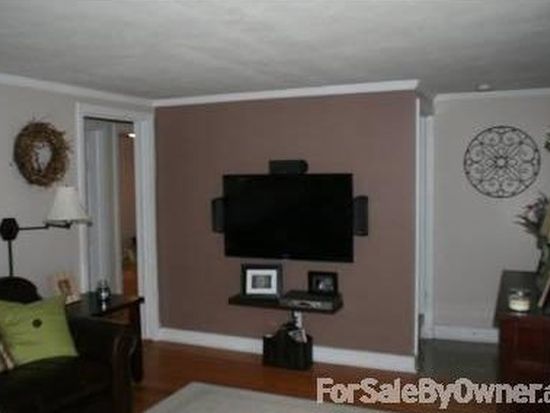

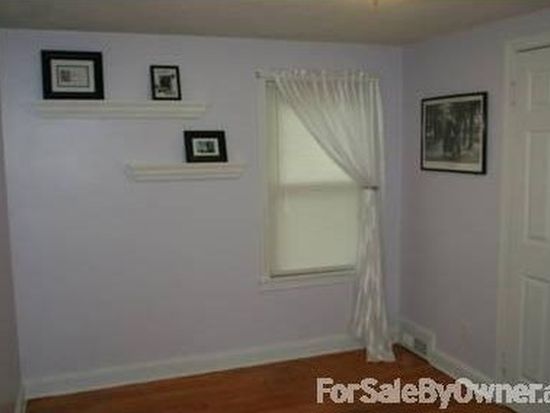
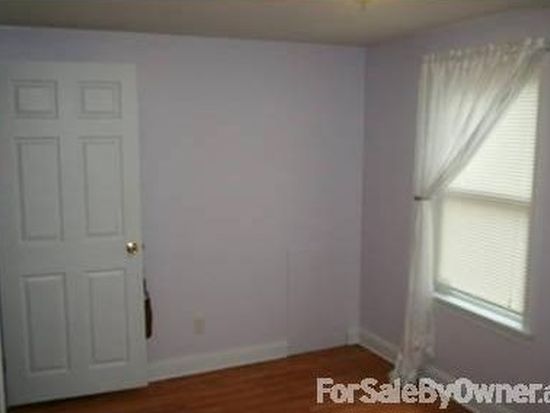

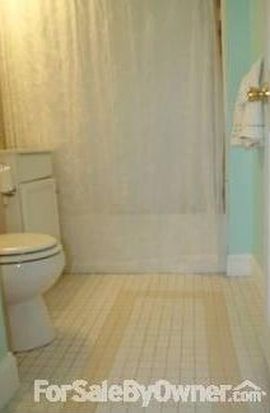
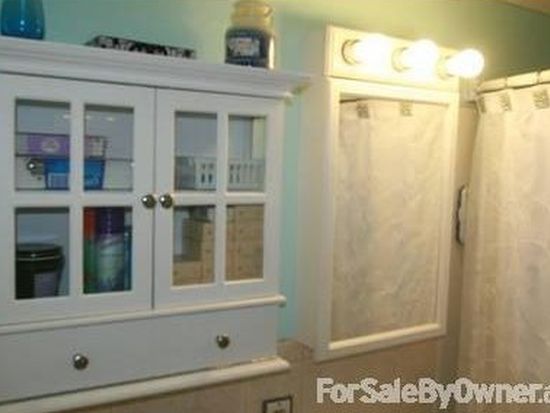

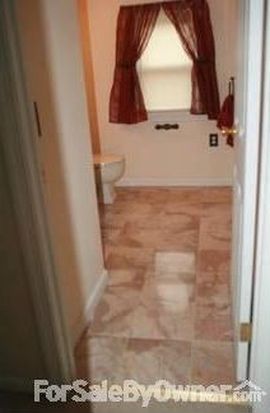
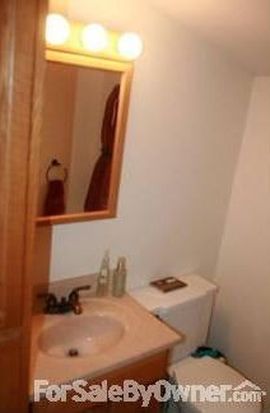

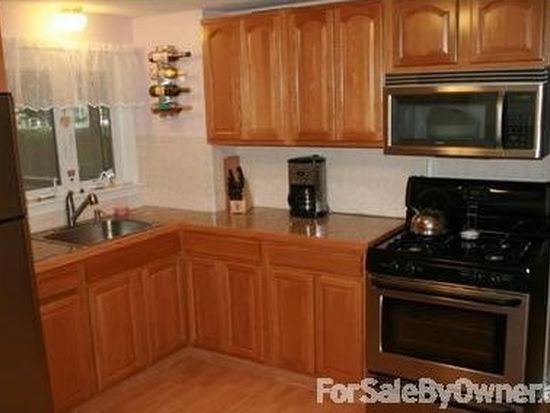
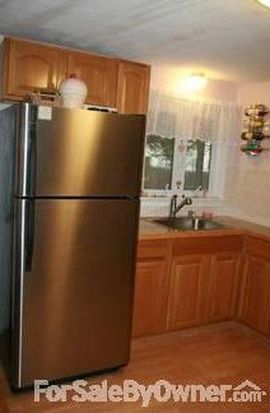

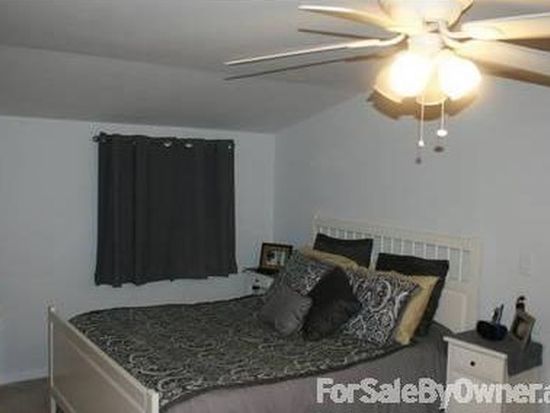
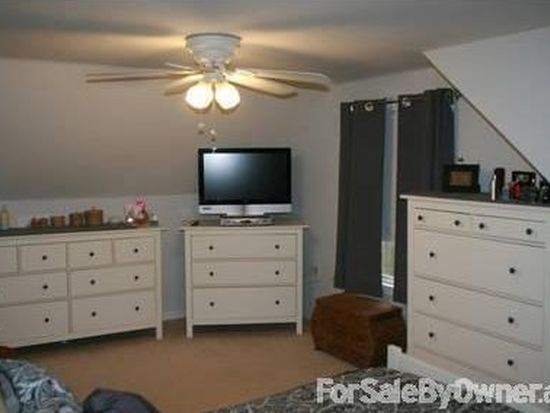
PROPERTY OVERVIEW
Type: Single Family
4 beds2 bathsLot: 5,279 sqft
4 beds2 bathsLot: 5,279 sqft
Facts
Built in 1949Exterior material: Wood Lot size: 5,279 sqftStyle: Cape Cod Rooms: 6Exterior walls: Wood Siding Bedrooms: 4Basement: Full Basement Bathrooms: 2Structure type: Cape cod Stories: 2 story with basementHeat type: Forced air unit Flooring: Carpet, Tile
Features
LawnWired Security System
Listing info
Last sold: Jun 2005 for $145,000
Other details
Units: 1
Recent residents
| Resident Name | Phone | More Info |
|---|---|---|
| Robert Allen | (413) 737-4622 | Status: Homeowner Occupation: Service Occupations Education: Associate degree or higher |
| Susan Allen | (413) 737-4622 | |
| Theresa M Allen, age 65 | (413) 737-4622 | |
| William A Allen | (413) 737-4622 | Status: Homeowner Occupation: Service Occupations Education: Associate degree or higher |
| Jason N Parent, age 47 | Status: Renter |
|
| Maria A Rivera, age 67 | (413) 386-9608 | Status: Renter |
Neighbors
Real estate transaction history
| Date | Event | Price | Source | Agents |
|---|---|---|---|---|
| 06/23/2005 | Sold | $145,000 | Public records | |
| 09/10/2004 | Sold | $86,500 | Public records |
Assessment history
| Year | Tax | Assessment | Market |
|---|---|---|---|
| 2014 | $2,389 | $121,200 | N/A |
Fire Incidents History
06 Aug 2010
Special outside fire, other
Property Use: 1 or 2 family dwelling
Actions Taken: Information, investigation & enforcement, other
Actions Taken: Information, investigation & enforcement, other
Incidents registered in Federal Emergency Management Agency
15 Aug 2002
Good intent call, other
Property Use: 1 or 2 family dwelling
Actions Taken: Investigate
Actions Taken: Investigate