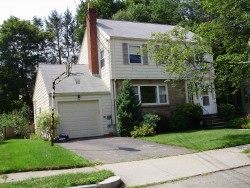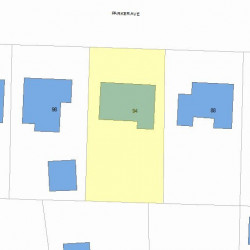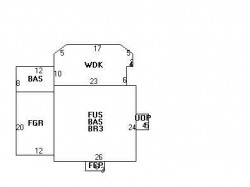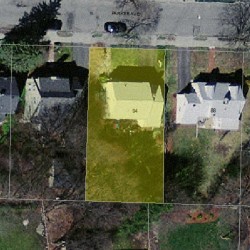94 Parker Ave Newton, MA 02461-1815
Visit 94 Parker Ave in Newton, MA, 02461-1815
This profile includes property assessor report information, real estate records and a complete residency history.
We have include the current owner’s name and phone number to help you find the right person and learn more.
Market Activities
Apr 2023 - May 2023
Building Permits
Dec 17, 2013
Description: Remove and install basement ceiling and install recessed light
- Contractor: Dermot Mcelligott
- Valuation: $570,000
- Fee: $106.02 paid to City of Newton, Massachusetts
- Parcel #: 81026 0007
- Permit #: 13120475
Jan 8, 2013
Description: Replace skirt boards and framing around back porch
- Contractor: Kairouz Construction
- Valuation: $470,000
- Fee: $87.42 paid to City of Newton, Massachusetts
- Parcel #: 81026 0007
- Permit #: 13010164
Nov 22, 2011
Description: Replace (12) windows, no structural work
- Valuation: $977,100
- Fee: $181.74 paid to City of Newton, Massachusetts
- Client: Sappenfield Mark
- Parcel #: 81026 0007
- Permit #: 11110652
Mar 25, 2010
Description: Strip & reroof garage and misc repairs - no structural
- Valuation: $420,000
- Fee: $156.24 paid to City of Newton, Massachusetts
- Parcel #: 81026 0007
- Permit #: 10030551
Feb 18, 2010
Description: Replacing kitchen cabinets and countertops
- Valuation: $2,500,000
- Fee: $465.00 paid to City of Newton, Massachusetts
- Parcel #: 81026 0007
- Permit #: 10020394
PROPERTY OVERVIEW
Type: Single Family
3 beds2 baths2,547 sqft
3 beds2 baths2,547 sqft
Facts
Built in 1950Roof type: Gable Property use: Single FamilyRoof material: Asphalt Shingl Lot size: 6,160 sqftHeat type: Forced Air-Duc Effective area: 2,235 sqftFuel type: Oil Gross building area: 2,547 sqftAir conditioning: Central Building type: ResidentialFireplaces: 1 Rooms: 6Frontage: 60 feet Bedrooms: 3Basement area: 624 sqft Stories: 2Finished basement area: 312 sqft Exterior condition: AveragePorch area: 20 sqft Exterior walls: Wood ShingleEnclosed porch area: 18 sqft Trim: Half WallDeck area: 301 sqft Foundation type: ConcreteAttached garage area: 240 sqft
Features
Kitchen quality: Above Average
Recent residents
| Resident Name | Phone | More Info |
|---|---|---|
| Julia Sappenfield | Status: Last owner (from Jun 15, 2009 to now) |
|
| Mark W Sappenfield, age 50 | (617) 527-3201 | Status: Last owner (from Jun 15, 2009 to now) Occupation: Professional/Technical |
| David A Kalis, age 55 | (617) 916-2686 | Status: Previous owner (from Dec 03, 2001 to Jun 15, 2009) |
| Anne C Kalis, age 54 | (617) 916-2686 | Status: Previous owner (from Dec 03, 2001 to Jun 15, 2009) |
| Anne C Aklis, age 54 | (617) 916-2686 | |
| D A Kalis | (617) 916-2686 | |
| SHMERLING LISA CARRON &AL | Status: Previous owner (to Dec 03, 2001) |
|
| Lisa C Shmerling, age 64 | (617) 527-6708 | Status: Previous owner (from Sep 27, 1990) |
| Robert H Shmerling, age 67 | (617) 527-2950 | Status: Previous owner (from Sep 27, 1990 to Dec 03, 2001) |
| Dorothy Segall | Status: Previous owner (to Sep 27, 1990) |
|
| S Carron |
Neighbors
Real estate transaction history
| Date | Event | Price | Source | Agents |
|---|---|---|---|---|
| 12/03/2001 | Sold | $452,500 | Public records |
Assessment history
| Year | Tax | Assessment | Market |
|---|---|---|---|
| 2016 | $579,600.00 | ||
| 2015 | $541,700.00 | ||
| 2014 | $517,800.00 | ||
| 2013 | $517,800.00 | ||
| 2012 | $517,800.00 | ||
| 2011 | $521,800.00 | ||
| 2010 | $532,400.00 | ||
| 2009 | $543,300.00 | ||
| 2008 | $543,300.00 | ||
| 2007 | $555,900.00 | ||
| 2006 | $539,700.00 | ||
| 2005 | $514,000.00 | ||
| 2004 | $472,600.00 | ||
| 2003 | $422,000.00 | ||
| 2002 | $422,000.00 | ||
| 2001 | $377,900.00 | ||
| 2000 | $345,100.00 | ||
| 1999 | $314,000.00 | ||
| 1998 | $279,100.00 | ||
| 1997 | $263,300.00 | ||
| 1996 | $249,700.00 | ||
| 1995 | $247,600.00 | ||
| 1994 | $218,900.00 | ||
| 1993 | $218,900.00 | ||
| 1992 | $205,500.00 |



