95 Longwood Ave Fitchburg, MA 01420-3359
Visit 95 Longwood Ave in Fitchburg, MA, 01420-3359
This profile includes property assessor report information, real estate records and a complete residency history.
We have include the current owner’s name and phone number to help you find the right person and learn more.


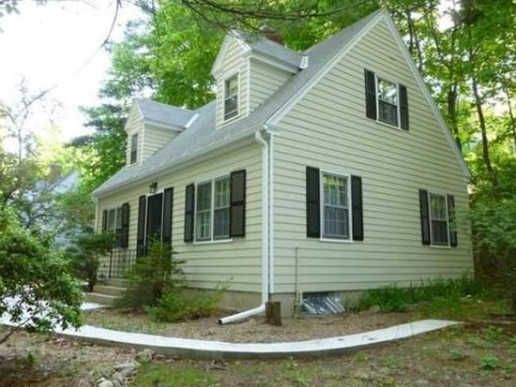
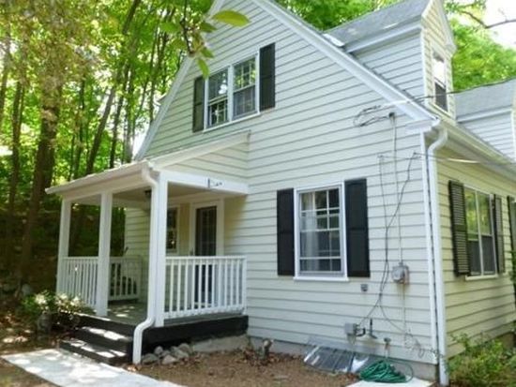
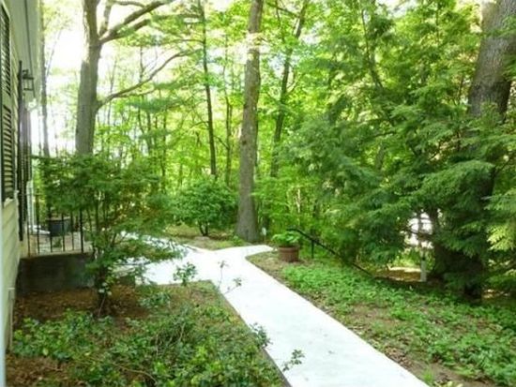
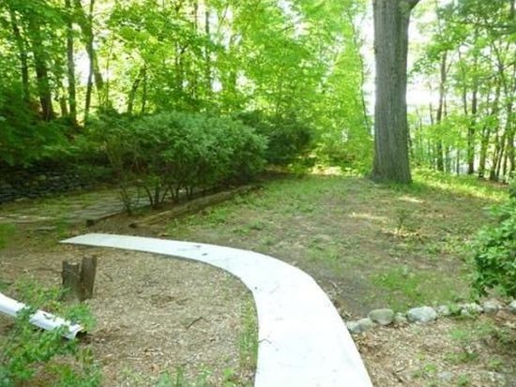

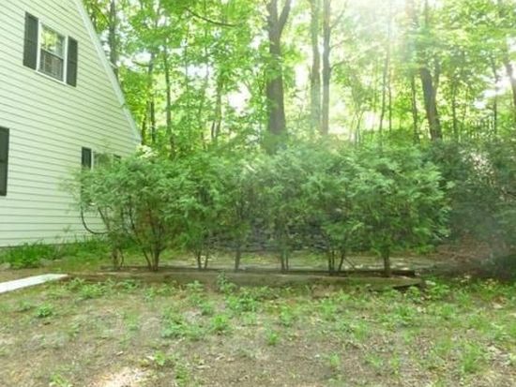

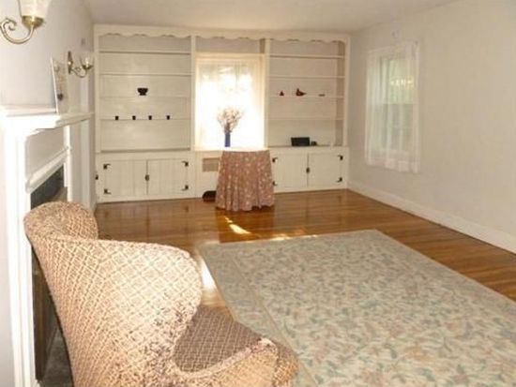
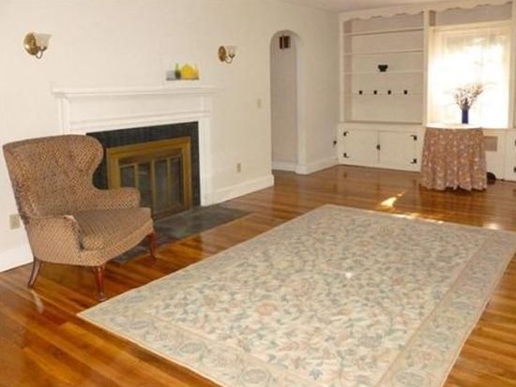
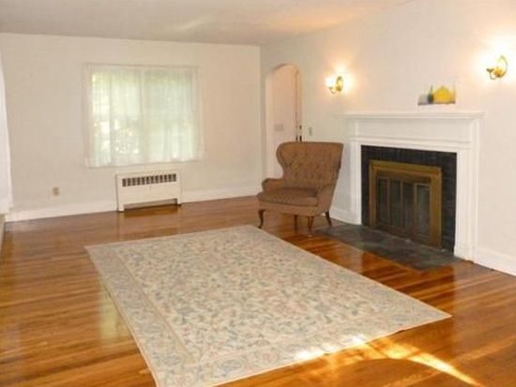

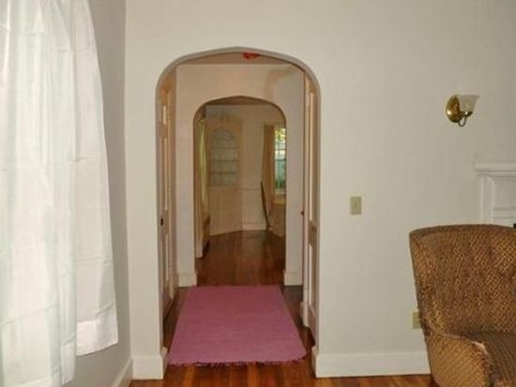


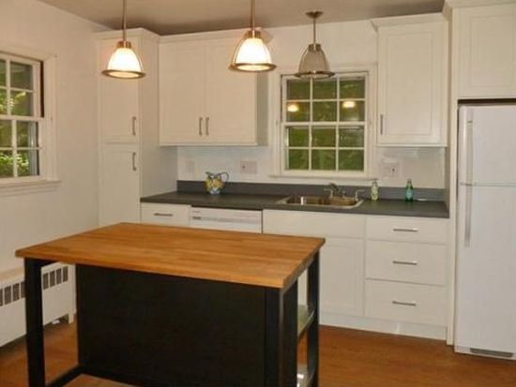
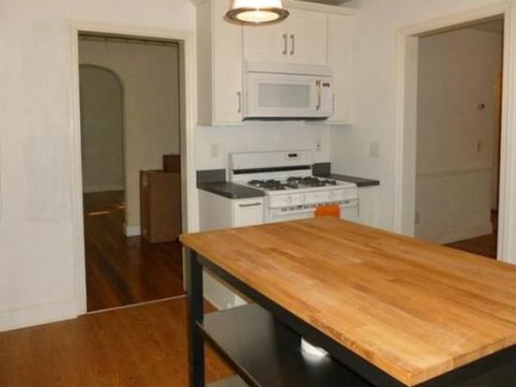

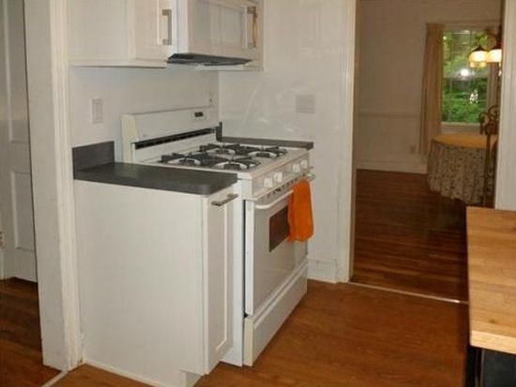
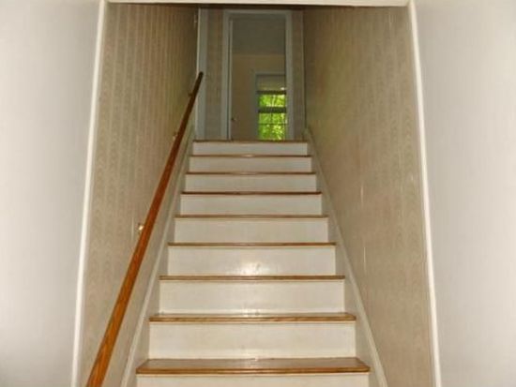

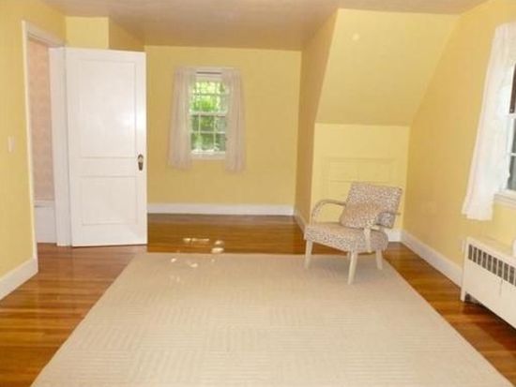
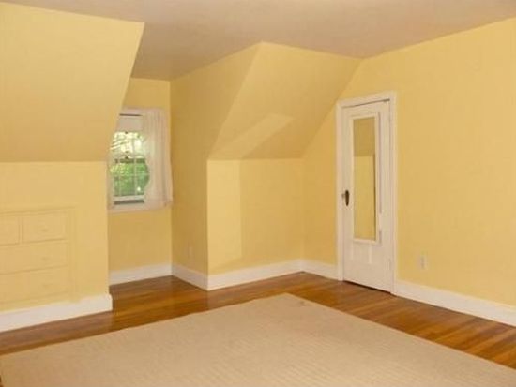

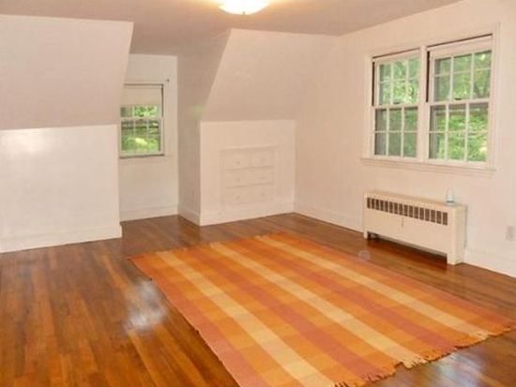
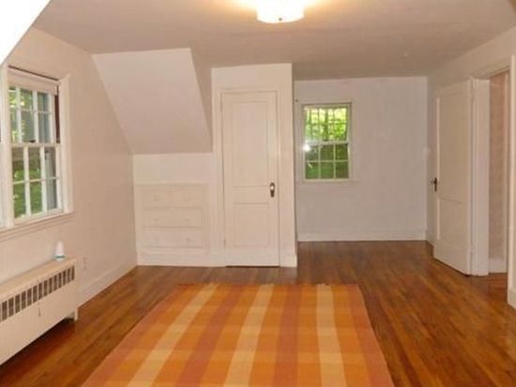

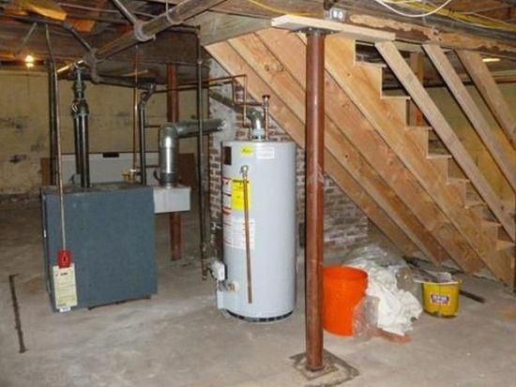
PROPERTY OVERVIEW
Type: Single Family
2 beds1.5 baths1,344 sqft
2 beds1.5 baths1,344 sqft
Facts
Built in 1950Exterior material: Wood Lot size: 0.36 acresExterior walls: Wood Siding Floor size: 1,344 sqftStyle: Cape Cod Construction: FrameBasement: Unfinished Basement Rooms: 5Structure type: Cape cod Bedrooms: 2Roof type: Asphalt Bathrooms: 1.5Heat type: Hot Water Stories: 2 story with basement
Features
Fireplace
Listing info
Last sold: Aug 2013 for $130,000
Recent residents
| Resident Name | Phone | More Info |
|---|---|---|
| Mary L Cook | (978) 342-0777 | |
| Marylou L Cook, age 93 | (978) 342-0777 | |
| Sean M Reid, age 38 |
Neighbors
Assessment history
| Year | Tax | Assessment | Market |
|---|---|---|---|
| 2014 | $2,449 | $123,500 | N/A |
Incidents registered in Federal Emergency Management Agency
15 Jul 2002
Gasoline or other flammable liquid spill
Property Use: Residential street, road or residential driveway
Actions Taken: Hazardous condition, other
Actions Taken: Hazardous condition, other