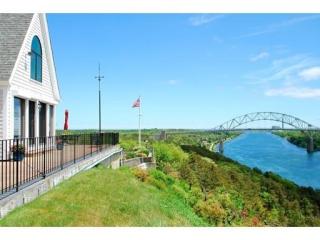950 Scenic Hwy Bourne, MA 02532-2217
Visit 950 Scenic Hwy in Bourne, MA, 02532-2217
This profile includes property assessor report information, real estate records and a complete residency history.
We have include the current owner’s name and phone number to help you find the right person and learn more.
Sold Mar 2018
$775,000

Market Activities
Sep 2023 - Oct 2023
Aug 2023 - Oct 2023
Feb 2023 - Sep 2023
Apr 2016 - Apr 2018
Apr 2016 - Apr 2018
Apr 2016 - Apr 2018
Apr 2016 - Apr 2018




























PROPERTY OVERVIEW
Type: Single Family
4 beds4 baths4,310 sqft
4 beds4 baths4,310 sqft
Facts
Built in 1984Flooring: Carpet, Tile Lot size: 2.13 acresExterior material: Wood Floor size: 4,310 sqftStructure type: Contemporary Rooms: 6Roof type: Asphalt Bedrooms: 4Heat type: Other Stories: 2Parking: Garage - Attached
Features
FireplaceMicrowave DishwasherLaundry: In Unit DryerView: Water
Listing info
Last sold: Jun 2008 for $10,000
Other details
Units: 1
Recent residents
| Resident Name | Phone | More Info |
|---|---|---|
| Richard Coghlan | (508) 888-4234 | |
| M Vliet | (508) 888-4234 | |
| Michele A Vliet, age 78 | (508) 888-4234 | |
| Mary Piona, age 106 | (508) 888-5595 | |
| Peter Piona, age 102 | (508) 888-5595 | |
| Joseph E Sweeney | ||
| Michelle A Vliet |
Neighbors
930 Scenic Hwy
S Kachadoorian
S Kachadoorian