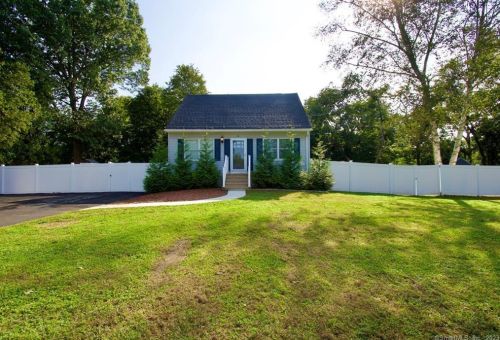96 Parsons Rd Enfield, CT 06082-5594
Visit 96 Parsons Rd in Enfield, CT, 06082-5594
This profile includes property assessor report information, real estate records and a complete residency history.
We have include the current owner’s name and phone number to help you find the right person and learn more.
For Sale
$349,900
Market Activities
Oct 2023 - present
Jun 2018 - Aug 2018
Building Permits
Apr 5, 2016
Description: Residential - electrical
- Valuation: $500,000
- Fee: $82.50 paid to City of Enfield, Connecticut
- Client: Robbins Sean E
- Permit #: E-16-87
Mar 17, 2016
Description: Residential - repair
- Valuation: $3,000,000
- Fee: $495.00 paid to City of Enfield, Connecticut
- Client: Robbins Sean E
- Permit #: B-16-119
Mar 3, 2016
Description: Residential - electrical
- Valuation: $200,000
- Fee: $33.00 paid to City of Enfield, Connecticut
- Client: Robbins Sean E
- Permit #: E-16-51
Mar 18, 2010
Description: Residential - rep
- Valuation: $339,000
- Client: Dwayne Lapinski
- Permit #: B-APP00009487
Mar 18, 2010
Description: Building permit
- Valuation: $339,000
- Fee: $60.00 paid to City of Enfield, Connecticut
- Client: Dwayne Lapinski
- Permit #: B-28341
Dec 11, 2008
Description: Residential - alt
- Valuation: $350,000
- Client: Dwayne Lipinski
- Permit #: B-APP00008689
Dec 11, 2008
Description: Building permit
- Valuation: $350,000
- Fee: $60.00 paid to City of Enfield, Connecticut
- Client: Dwayne Lipinski
- Permit #: B-27542
Jan 28, 2008
Description: Residential - hvac
- Valuation: $55,000
- Client: Dwayne Lipinski
- Permit #: B-APP00024049
Feb 10, 2003
Description: Residential - hvac
- Valuation: $190,000
- Client: Dorothy Folkes
- Permit #: B-APP00017330
Nov 27, 2002
Description: Residential - plumbing
- Valuation: $100,000
- Client: Dorothy Folkes
- Permit #: B-APP00017151
PROPERTY OVERVIEW
Type: Single Family Residential
3 beds2 baths1,957 sqft
3 beds2 baths1,957 sqft
Facts
Built in 1990Exterior material: Vinyl Lot size: 0.66 acresExterior walls: Siding (Alum/Vinyl) Floor size: 1,957 sqftStyle: Cape Cod Building: 1Basement: Full Basement Rooms: 8Structure type: Cape cod Bedrooms: 3Roof type: Asphalt Bathrooms: 2Heat type: Hot Water Stories: 2 story with basementCooling: Wall Last remodel year: 2007Parking: Off street Flooring: Carpet, Hardwood, Tile
Features
PatioMicrowave DishwasherLaundry: In Unit DryerView: Water
Listing info
Last sold: Apr 2012 for $197,500
Recent residents
| Resident Name | Phone | More Info |
|---|---|---|
| Jeffrey A Degray | ||
| Derrick Folkes | (860) 253-7227 | |
| Dorothy L Folkes | ||
| James P Watts |
Neighbors
Real estate transaction history
| Date | Event | Price | Source | Agents |
|---|---|---|---|---|
| 04/30/2012 | Sold | $197,500 | Public records | |
| 09/13/2007 | Sold | $160,000 | Public records |
Assessment history
| Year | Tax | Assessment | Market |
|---|---|---|---|
| 2014 | $4,678 | $144,460 | N/A |
Incidents registered in Federal Emergency Management Agency
16 Mar 2002
EMS call, excluding vehicle accident with injury
Property Use: 1 or 2 family dwelling
Actions Taken: Provide basic life support (BLS)
Actions Taken: Provide basic life support (BLS)
28 Feb 2002
EMS call, excluding vehicle accident with injury
Property Use: 1 or 2 family dwelling
Actions Taken: Provide basic life support (BLS)
Actions Taken: Provide basic life support (BLS)
