99 Lucerne Ave Falmouth, MA 02540-3641
Visit 99 Lucerne Ave in Falmouth, MA, 02540-3641
This profile includes property assessor report information, real estate records and a complete residency history.
We have include the current owner’s name and phone number to help you find the right person and learn more.
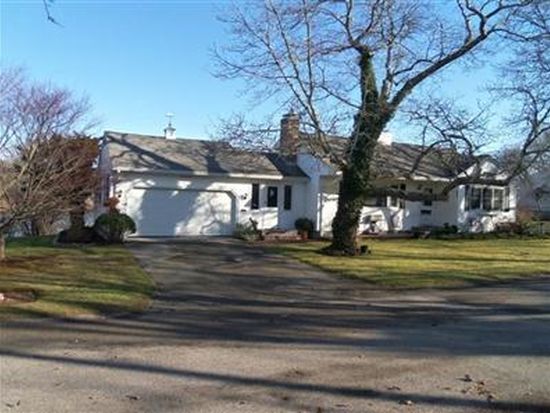

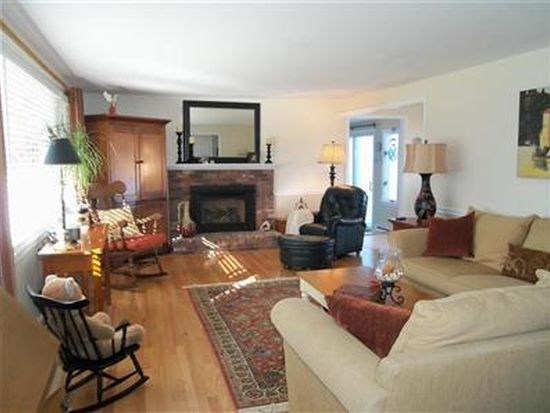
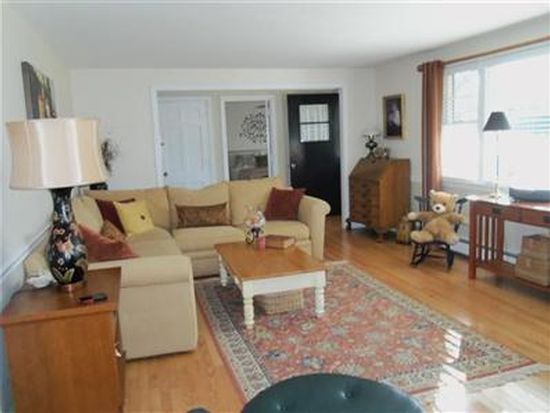

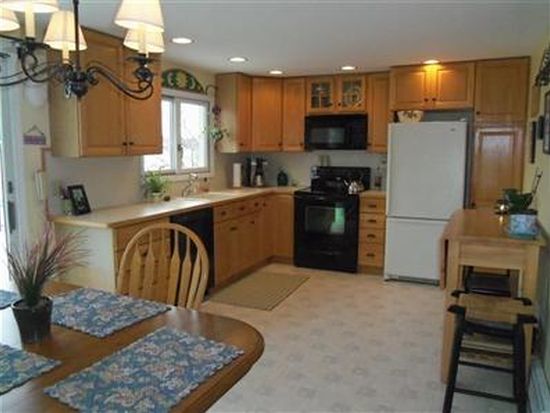
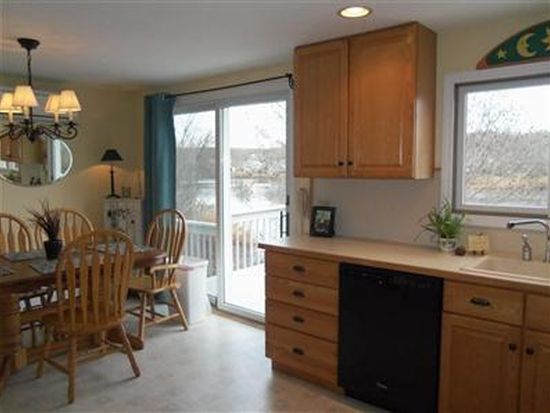


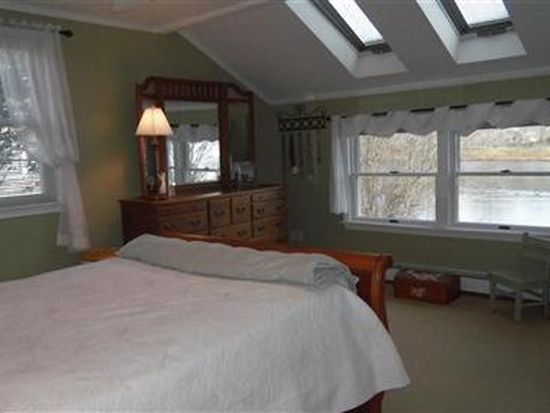

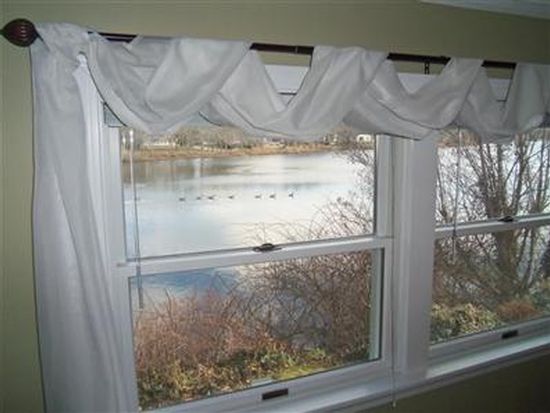
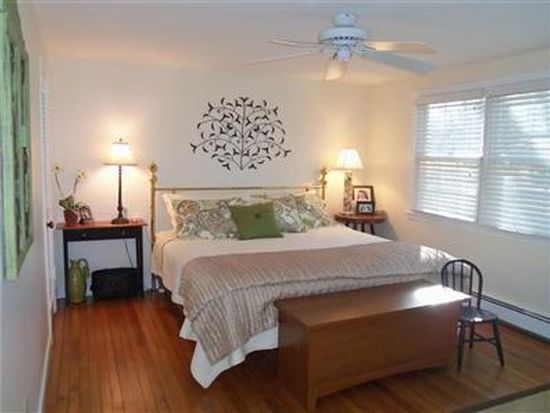

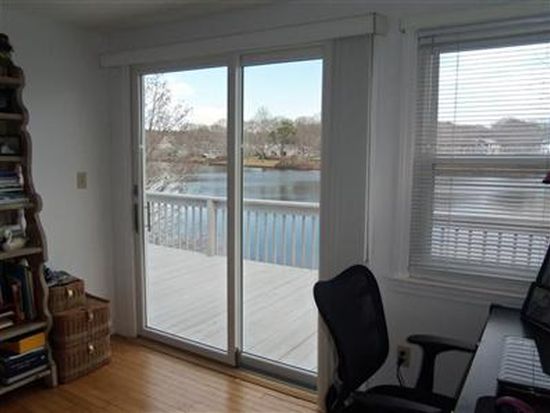

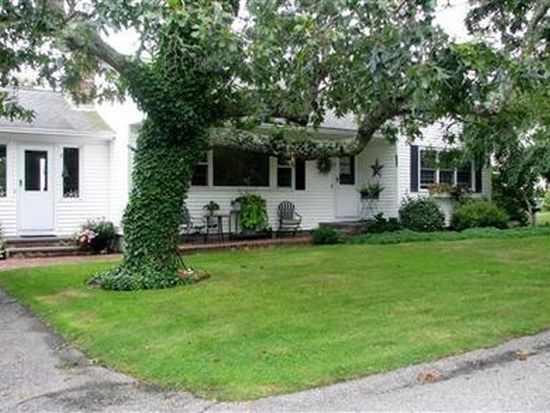
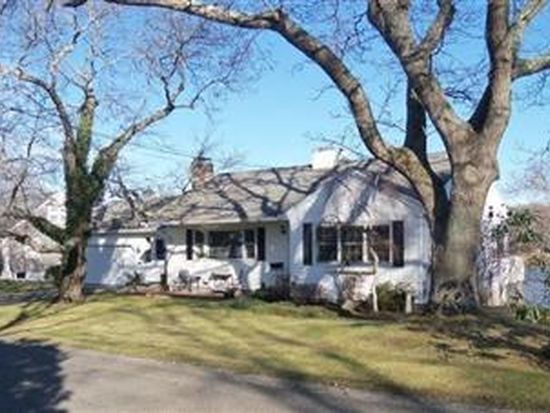
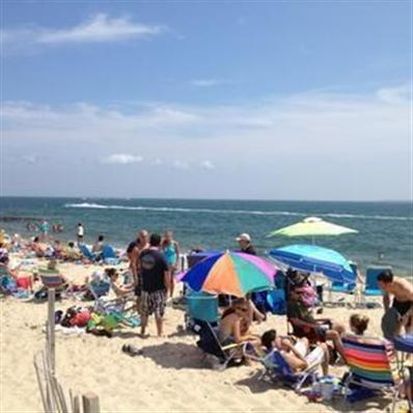


PROPERTY OVERVIEW
Type: Single Family
3 beds2 baths1,495 sqft
3 beds2 baths1,495 sqft
Facts
Built in 1975Last remodel year: 1990 Lot size: 8,712 sqftFlooring: Carpet, Hardwood Floor size: 1,495 sqftExterior material: Vinyl Rooms: 6Structure type: Ranch Bedrooms: 3Roof type: Asphalt Bathrooms: 2Heat type: Gas Stories: 1
Features
DeckPond FireplaceWaterfront PatioView: Water
Listing info
Last sold: May 2013 for $525,000
Other details
Units: 1