139 Summer St Hingham, MA 02061-1034
Visit 139 Summer St in Hingham, MA, 02061-1034
This profile includes property assessor report information, real estate records and a complete residency history.
We have include the current owner’s name and phone number to help you find the right person and learn more.
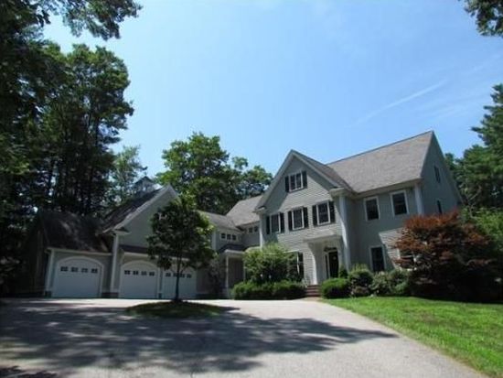
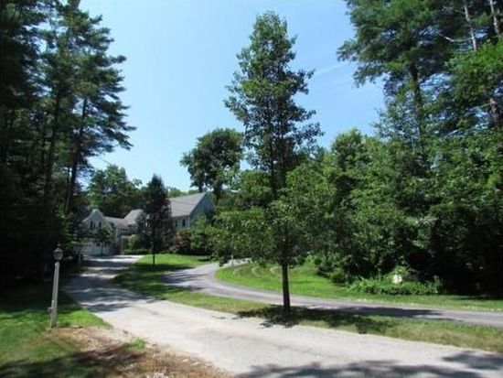

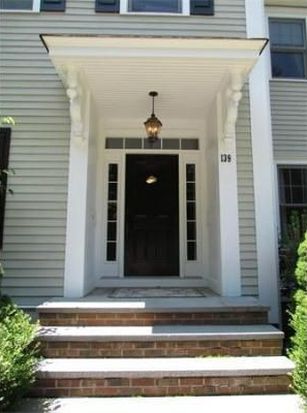
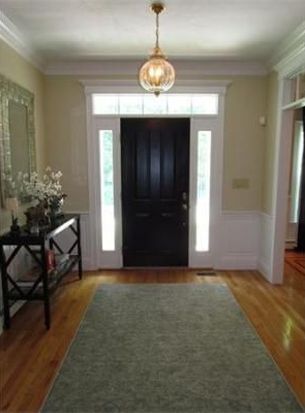

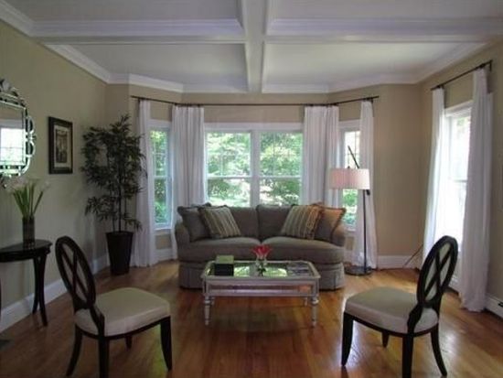

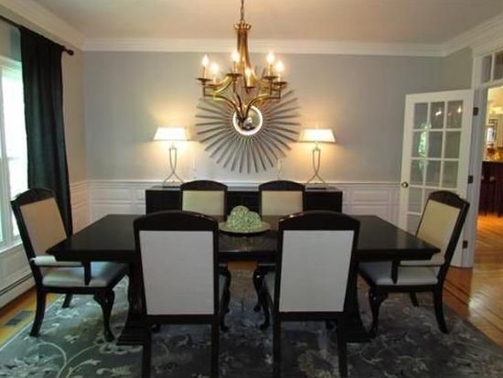
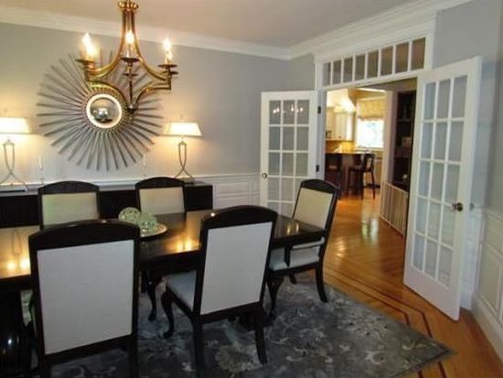

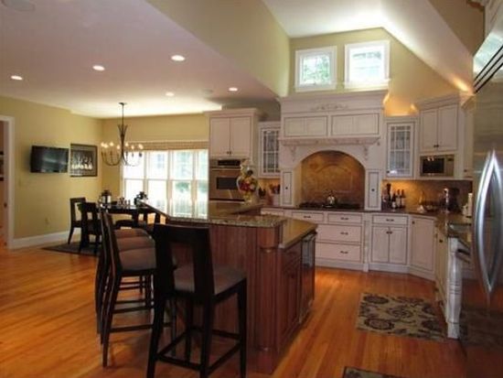
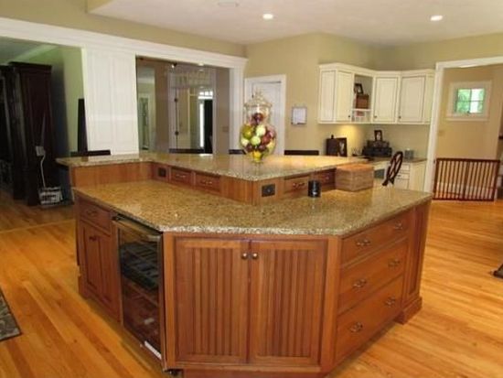
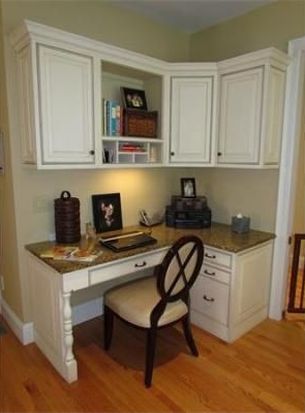

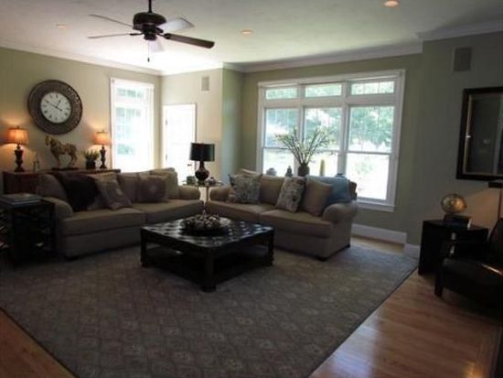
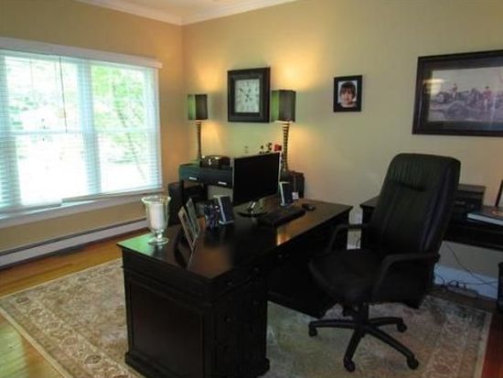
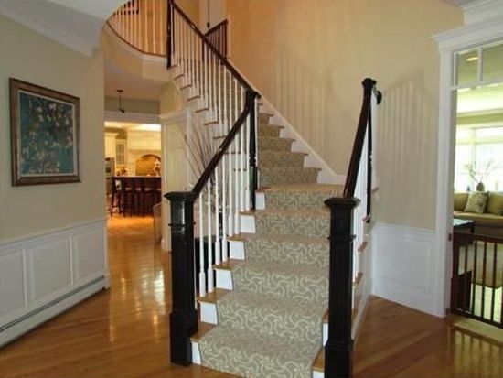


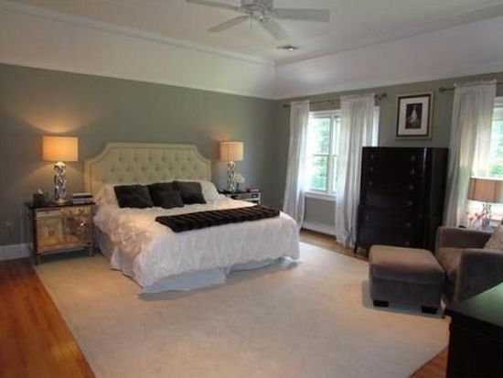
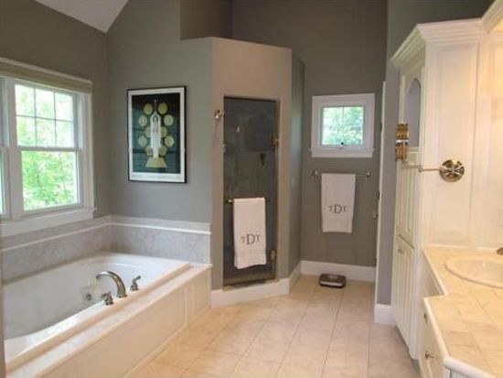

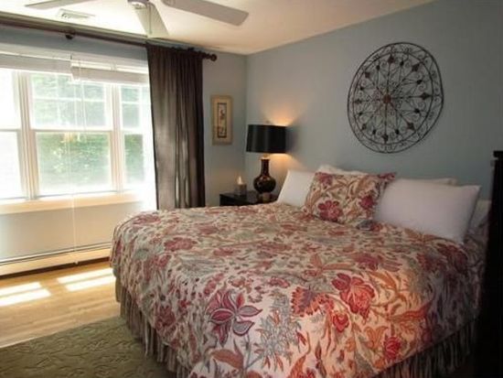
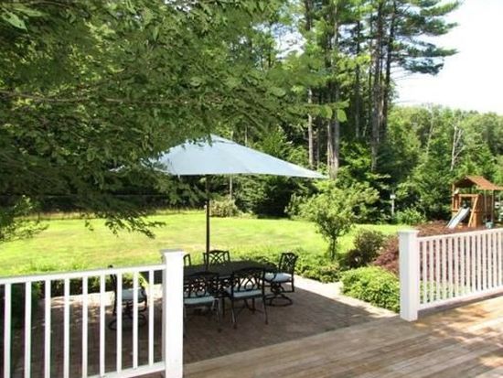

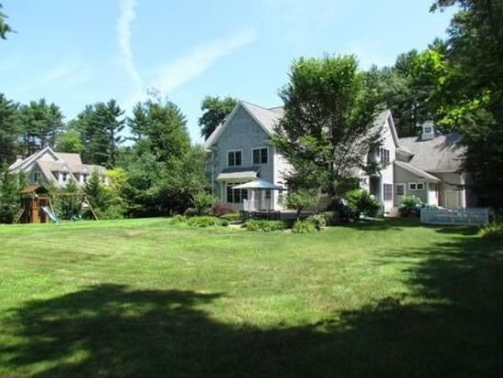
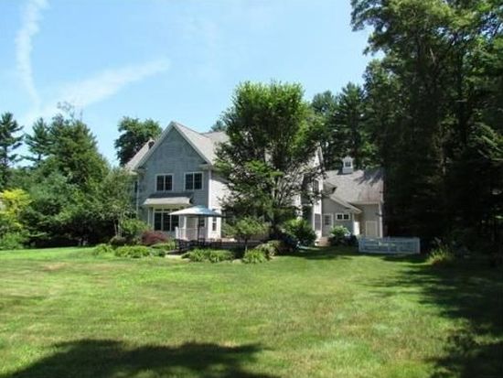

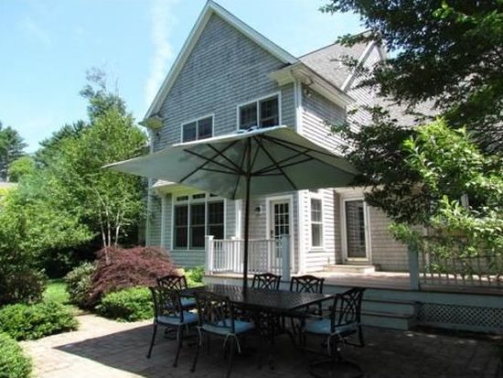
PROPERTY OVERVIEW
Type: Single Family
4 beds3.5 baths4,714 sqft
4 beds3.5 baths4,714 sqft
Facts
Built in 2001Exterior material: Shingle Lot size: 1.99 acresBasement: Unfinished basement Floor size: 4,714 sqftStructure type: Colonial Rooms: 15Roof type: Asphalt Bedrooms: 4Heat type: Oil Bathrooms: 3.5Cooling: Central Stories: 3Parking: Garage - Attached
Features
Fireplace
Listing info
Last sold: Oct 2013 for $1
Recent residents
| Resident Name | Phone | More Info |
|---|---|---|
| Adriene Y Carson | (781) 659-7416 | |
| Charles C Carson, age 67 | (781) 659-7416 | |
| Chelsea Carson, age 38 | (781) 659-7416 | |
| Anthony Dipippa | ||
| Bruce Lucas | (781) 659-2290 | |
| Diane G Obrien, age 82 | (239) 592-1567 | Status: Renter |
| Tara Pippa |
Neighbors
155 Summer St
M Rizza
M Rizza
Incidents registered in Federal Emergency Management Agency
28 Dec 2002
EMS call, excluding vehicle accident with injury
Property Use: 1 or 2 family dwelling
Actions Taken: Provide basic life support (BLS)
Actions Taken: Provide basic life support (BLS)