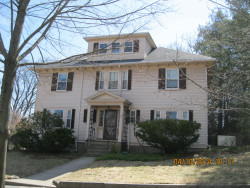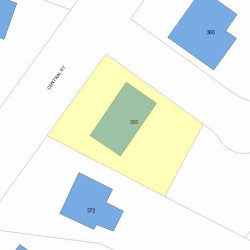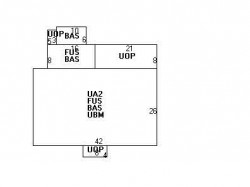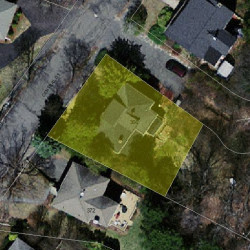366 Central St Newton, MA 02466-2232
Visit 366 Central St in Newton, MA, 02466-2232
This profile includes property assessor report information, real estate records and a complete residency history.
We have include the current owner’s name and phone number to help you find the right person and learn more.
Building Permits
Jul 11, 2013
Description: Remove existing roof and install a new lifetime roof system (asphalt). no structural work
- Contractor: Craig R Cohen
- Valuation: $1,575,000
- Fee: $292.95 paid to City of Newton, Massachusetts
- Parcel #: 43025 0002
- Permit #: 13070359
Mar 29, 2010
Description: Kitchen remodel
- Contractor: Phoenix Construction Group Inc
- Valuation: $379,100
- Fee: $857.83 paid to City of Newton, Massachusetts
- Parcel #: 43025 0002
- Permit #: 10030661
Sep 23, 2008
Description: Convert a three season enclosed porch to a 4 season heated porch and install new windows
- Valuation: $1,500,000
- Fee: $279.00 paid to City of Newton, Massachusetts
- Parcel #: 43025 0002
- Permit #: 08090716
Jun 14, 2007
Description: Remodel 2nd floor bath, add half bath in den area on 1st floor
- Valuation: $2,000,000
- Fee: $372.00 paid to City of Newton, Massachusetts
- Parcel #: 43025 0002
- Permit #: 07060350
PROPERTY OVERVIEW
Type: Single Family
3 beds3 baths4,899 sqft
3 beds3 baths4,899 sqft
Facts
Built in 1915Trim: None Property use: Single FamilyFoundation type: Concrete Lot size: 6,100 sqftRoof type: Hip Effective area: 4,353 sqftRoof material: Asphalt Shingl Gross building area: 4,899 sqftHeat type: Hot Wtr Radiat Building type: ResidentialFuel type: Oil Rooms: 8Fireplaces: 1 Bedrooms: 3Frontage: 72 feet Stories: 2Unfinished attic area: 546 sqft Exterior condition: AverageBasement area: 1,092 sqft Exterior walls: Aluminum SidngPorch area: 215 sqft
Features
Kitchen quality: GoodBath quality: Above Average
Recent residents
| Resident Name | Phone | More Info |
|---|---|---|
| LAGUIO JENNIFER T SIOSON | Status: Last owner (from Jun 01, 2006 to now) |
|
| Emmanuel B Laguio, age 102 | Status: Last owner (from Jun 01, 2006 to now) |
|
| Julia Herskowitz, age 87 | (617) 969-8273 | Status: Previous owner (to Jun 01, 2006) |
| Rose B Herskowitz, age 117 | (617) 969-8273 | |
| Emanuel Howard, age 92 | (617) 965-3042 | |
| Emanuel B Laguio, age 53 | (617) 916-9629 | |
| Jennifer T Sioson, age 64 | (617) 916-9629 | |
| Manuel Laguio | Status: Homeowner Occupation: Food Preparation and Serving Related Occupations Education: High school graduate or higher |
|
| Jennifer Siosan | Status: Renter Occupation: Service Occupations Education: Graduate or professional degree |
|
| Jennifer Sioson-Laguio |
Neighbors
Assessment history
| Year | Tax | Assessment | Market |
|---|---|---|---|
| 2016 | $832,500.00 | ||
| 2015 | $778,000.00 | ||
| 2014 | $742,100.00 | ||
| 2013 | $742,100.00 | ||
| 2012 | $742,100.00 | ||
| 2011 | $724,400.00 | ||
| 2010 | $739,200.00 | ||
| 2009 | $739,500.00 | ||
| 2008 | $723,900.00 | ||
| 2007 | $610,300.00 | ||
| 2006 | $592,500.00 | ||
| 2005 | $564,300.00 | ||
| 2004 | $524,700.00 | ||
| 2003 | $468,500.00 | ||
| 2002 | $468,500.00 | ||
| 2001 | $383,000.00 | ||
| 2000 | $349,800.00 | ||
| 1999 | $318,300.00 | ||
| 1998 | $298,900.00 | ||
| 1997 | $288,800.00 | ||
| 1996 | $275,000.00 | ||
| 1995 | $248,200.00 | ||
| 1994 | $248,200.00 | ||
| 1993 | $248,200.00 | ||
| 1992 | $267,800.00 |



