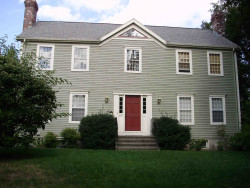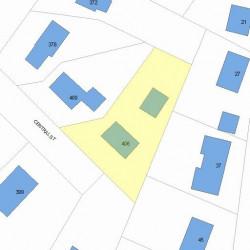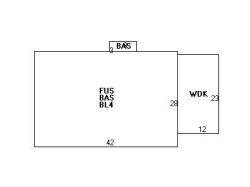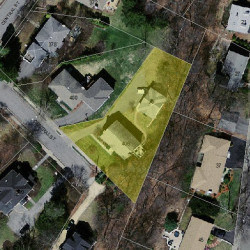406 Central St Newton, MA 02466-2232
Visit 406 Central St in Newton, MA, 02466-2232
This profile includes property assessor report information, real estate records and a complete residency history.
We have include the current owner’s name and phone number to help you find the right person and learn more.
Building Permits
Feb 12, 2015
Description: 2nd fl bathroom renovation, fixtures in same location and no structural work
- Contractor: Shawn D Witherell
- Valuation: $1,998,000
- Fee: $371.63 paid to City of Newton, Massachusetts
- Parcel #: 43025 0001C
- Permit #: 15020210
May 8, 2013
Description: Add 10'x12' section to existing 12'x14' deck. 2x8 joists to be used for framing, (3) 12" footings, new composite decking and railings to be used existing deck to remain
- Contractor: Shawn D Witherell
- Valuation: $2,292,000
- Fee: $426.32 paid to City of Newton, Massachusetts
- Parcel #: 43025 0001C
- Permit #: 13050221
Jun 28, 2012
Description: Demo existing kitchen- in same footprint. new plumbing, electrical, kitchen cabinets, and 1/2 bath. no structural work
- Contractor: Shawn D Witherell
- Valuation: $12,998,000
- Fee: $2,417.63 paid to City of Newton, Massachusetts
- Parcel #: 43025 0001C
- Permit #: 12060800
Mar 21, 2012
Description: New laundry closet with stacked washer/dryer, remove two existing closets to make laundry closet
- Contractor: Shawn D Witherell
- Valuation: $1,286,000
- Fee: $239.20 paid to City of Newton, Massachusetts
- Parcel #: 43025 0001C
- Permit #: 12030402
PROPERTY OVERVIEW
Type: Single Family
3 beds2.5 baths3,828 sqft
3 beds2.5 baths3,828 sqft
Facts
Built in 1993Trim: None Property use: Single FamilyFoundation type: Concrete Lot size: 14,079 sqftRoof type: Gable Effective area: 3,534 sqftRoof material: Asphalt Shingl Gross building area: 3,828 sqftHeat type: Hot Water Building type: ResidentialFuel type: Gas Rooms: 7Air conditioning: Central Bedrooms: 3Basement area: 1,176 sqft Stories: 2Finished basement area: 882 sqft Exterior condition: GoodDeck area: 276 sqft Exterior walls: ClapboardDetached garage area: 1,320 sqft
Recent residents
| Resident Name | Phone | More Info |
|---|---|---|
| Karen S Levy, age 74 | (617) 969-7450 | Status: Last owner (from Aug 03, 1993 to now) Occupation: Protective Service Occupations Education: Associate degree or higher |
| Richard I Levy, age 75 | Status: Last owner (from Aug 03, 1993 to now) Occupation: Protective Service Occupations Education: Associate degree or higher |
|
| GIFFORD CONSTRUCTION CORP | Status: Previous owner (to Aug 03, 1993) |
|
| Benjamin S Levy, age 35 | (617) 584-3145 | Status: Renter Email: |
| Jared Levy, age 40 | (617) 969-5096 | Status: Homeowner Occupation: Protective Service Occupations Education: Associate degree or higher Email: |
| Karen S Shaffer, age 36 | Status: Renter |
Neighbors
Assessment history
| Year | Tax | Assessment | Market |
|---|---|---|---|
| 2016 | $1,138,900.00 | ||
| 2015 | $1,064,400.00 | ||
| 2014 | $1,123,500.00 | ||
| 2013 | $976,100.00 | ||
| 2012 | $976,100.00 | ||
| 2011 | $963,000.00 | ||
| 2010 | $982,700.00 | ||
| 2009 | $1,002,800.00 | ||
| 2008 | $1,002,800.00 | ||
| 2007 | $1,028,200.00 | ||
| 2006 | $998,300.00 | ||
| 2005 | $950,800.00 | ||
| 2004 | $886,500.00 | ||
| 2003 | $791,500.00 | ||
| 2002 | $791,500.00 | ||
| 2001 | $660,900.00 | ||
| 2000 | $603,600.00 | ||
| 1999 | $549,200.00 | ||
| 1998 | $458,200.00 | ||
| 1997 | $442,700.00 | ||
| 1996 | $421,600.00 | ||
| 1995 | $418,300.00 | ||
| 1994 | $133,400.00 |



