58 Main St Sandwich, MA 02563
Visit 58 Main St in Sandwich, MA, 02563
This profile includes property assessor report information, real estate records and a complete residency history.
We have include the current owner’s name and phone number to help you find the right person and learn more.



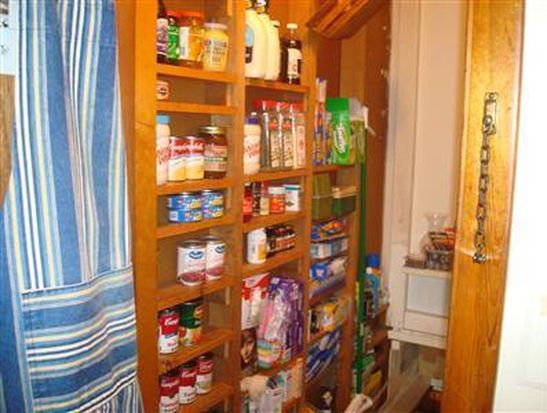
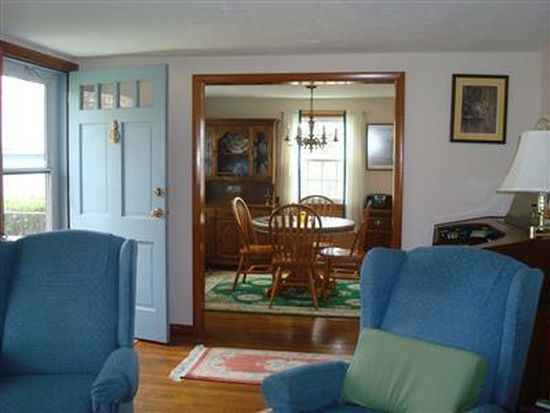

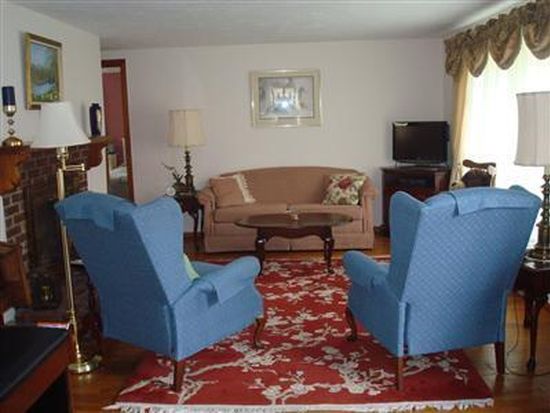
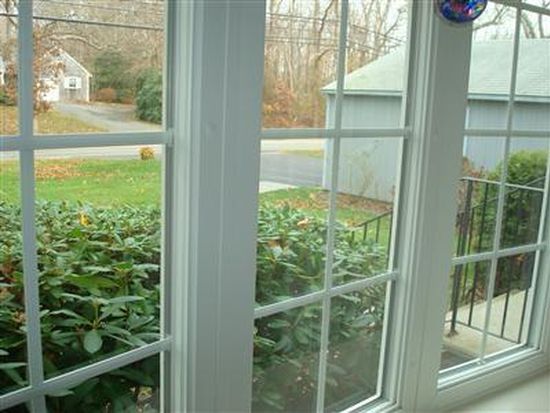
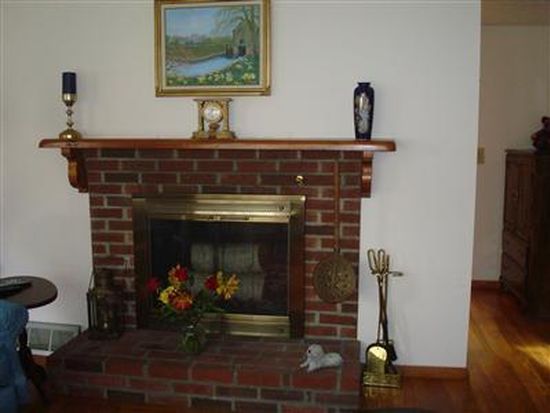

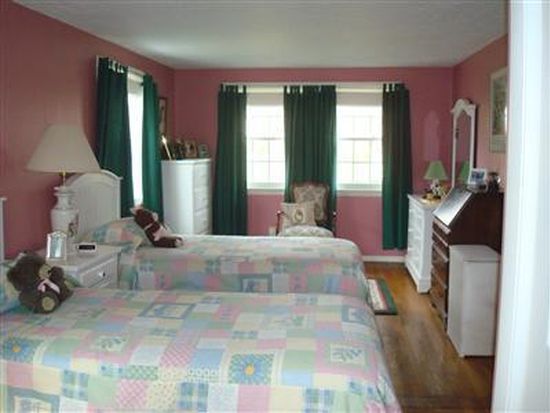
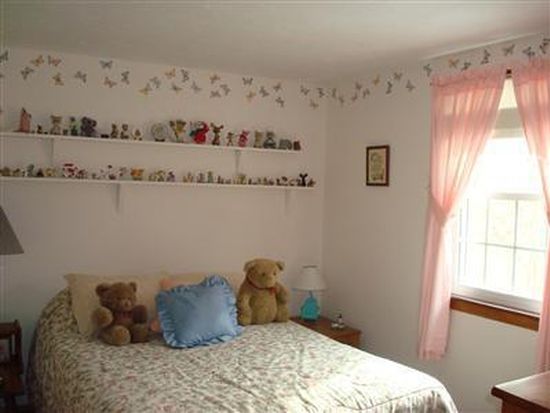

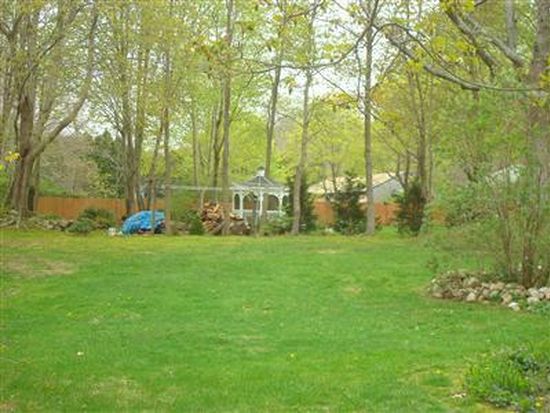
PROPERTY OVERVIEW
Type: Single Family
2 beds1 bath1,040 sqft
2 beds1 bath1,040 sqft
Facts
Built in 1963Flooring: Hardwood, Linoleum / Vinyl, Tile Lot size: 0.37 acresExterior material: Wood Floor size: 1,040 sqftStructure type: Ranch Rooms: 4Roof type: Asphalt Bedrooms: 2Heat type: Forced air Stories: 1Parking: Garage - Detached
Features
FireplaceDryer LawnLaundry: In Unit Patio
Listing info
Last sold: Feb 2014 for $225,000
Recent residents
| Resident Name | Phone | More Info |
|---|---|---|
| Allen W Abrahamson | ||
| Charles P Moose, age 89 | (508) 833-0626 | |
| Edith P Moose, age 84 | (508) 833-0626 | |
| Cynthia Osgood |
Neighbors
70 Main St
A Albertin
A Albertin