67 Main St Sandwich, MA 02563
Visit 67 Main St in Sandwich, MA, 02563
This profile includes property assessor report information, real estate records and a complete residency history.
We have include the current owner’s name and phone number to help you find the right person and learn more.
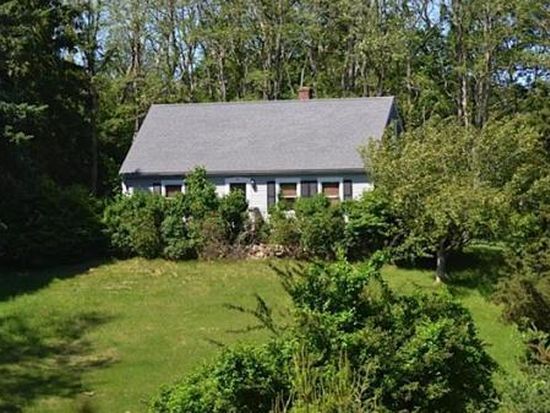
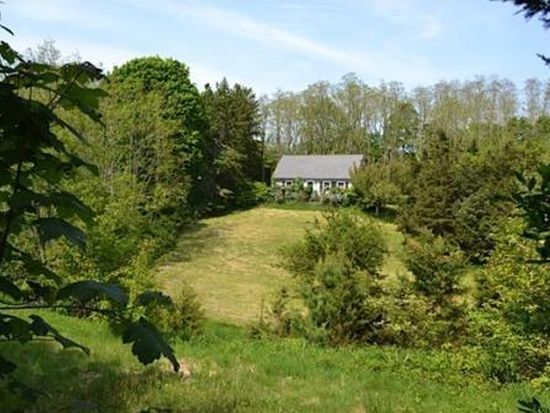
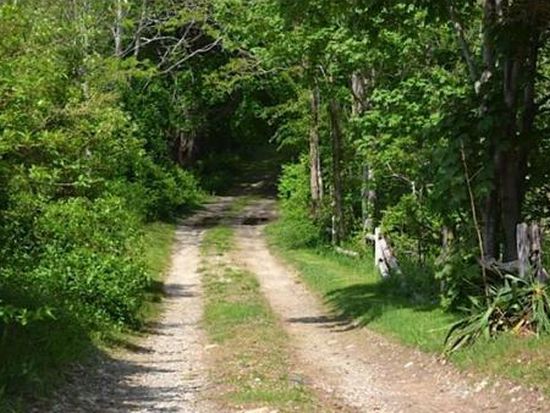

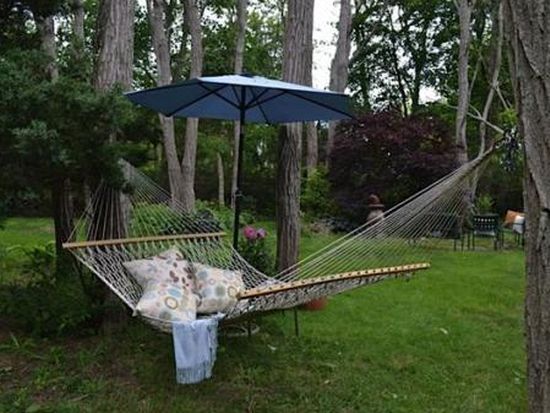
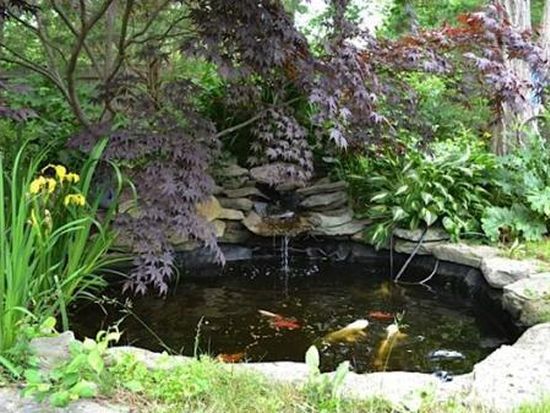

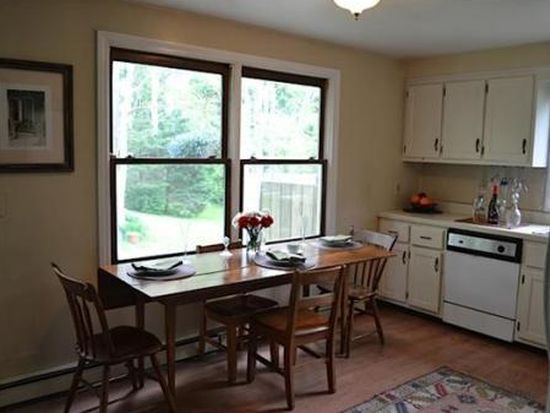
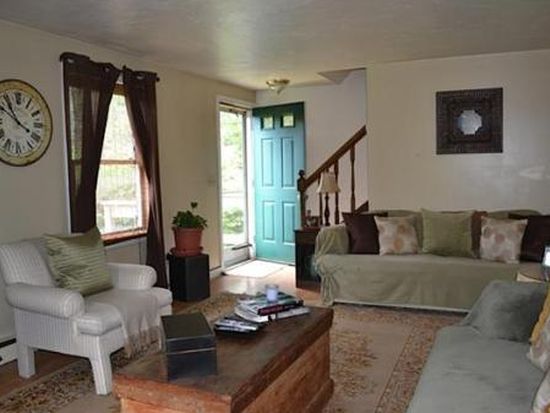
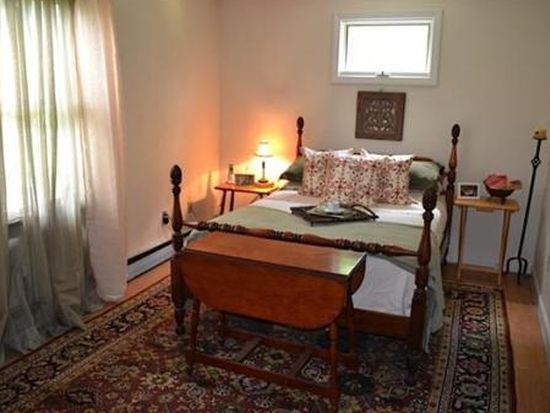
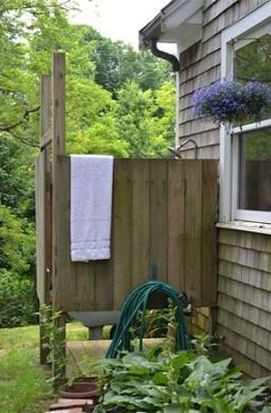


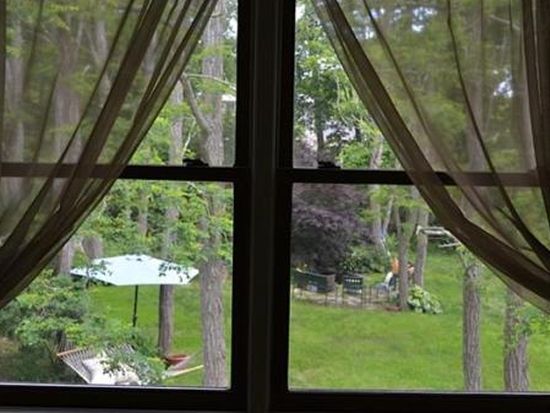
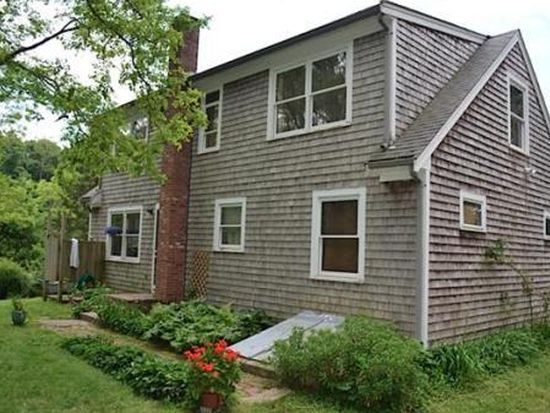

PROPERTY OVERVIEW
Type: Single Family
4 beds2 baths1,596 sqft
4 beds2 baths1,596 sqft
Facts
Built in 1987Flooring: Carpet, Laminate, Linoleum / Vinyl Lot size: 1.03 acresExterior material: Shingle, Wood Floor size: 1,596 sqftBasement: Unfinished basement Rooms: 6Structure type: Other Bedrooms: 4Roof type: Asphalt Bathrooms: 2Heat type: Oil Stories: 1
Features
Double Pane/Storm WindowsDryer PondLaundry: In Unit Dishwasher
Listing info
Last sold: Feb 2014 for $290,000
Other details
Units: 1
Recent residents
| Resident Name | Phone | More Info |
|---|---|---|
| Benjamin R Kirby, age 46 | (508) 888-3274 | |
| Eugene S Kirby, age 71 | (508) 888-3274 | |
| Samantha J Kirby, age 44 | (508) 888-3274 | Status: Homeowner Occupation: Protective Service Occupations |
| Patricia Wieman, age 68 | (508) 888-3274 | Status: Homeowner |
| Patricia Kirby | ||
| Sam Kirby |
Business records related to this address
| Organization | Phone | More Info |
|---|---|---|
| Ark Gardens Landscape Design | (508) 237-0574 | Specialties: Concrete Driveways & Floors - Install, Concrete Flatwork Repair, Poured Concrete Wall Install, Concrete Sawing or Removal, Concrete Delivery, Concrete Pumping, Concrete Leveling & ... Industry: Landscaper, Outdoor Lighting, Hardscaping, Lakefront Landscaping, Lawn Service, Leaf Removal, Roto Tilling |
Neighbors
70 Main St
A Albertin
A Albertin
Incidents registered in Federal Emergency Management Agency
30 Sep 2014
Gas leak (natural gas or LPG)
Property Use: 1 or 2 family dwelling
Actions Taken: Investigate
Actions Taken: Investigate