65 Main St Sandwich, MA 02563-2135
Visit 65 Main St in Sandwich, MA, 02563-2135
This profile includes property assessor report information, real estate records and a complete residency history.
We have include the current owner’s name and phone number to help you find the right person and learn more.
Sold Nov 2017
$315,000
Market Activities
Nov 2017 - Jan 2024
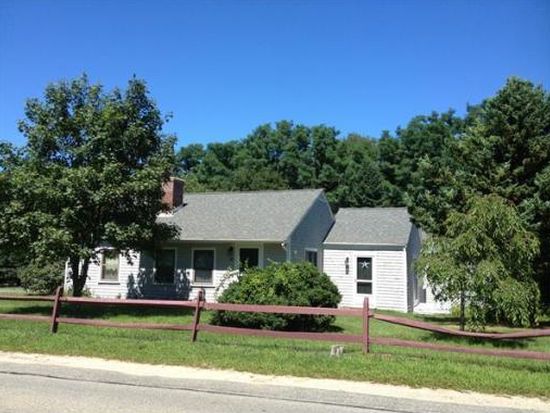
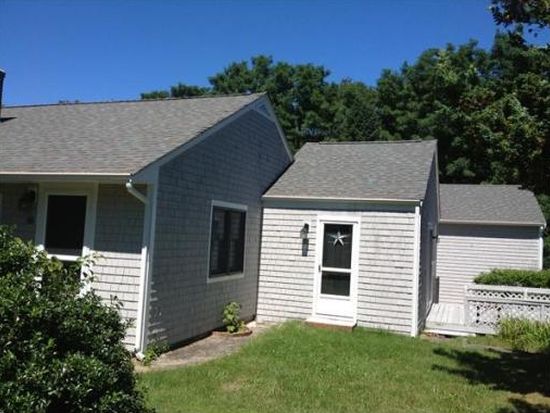


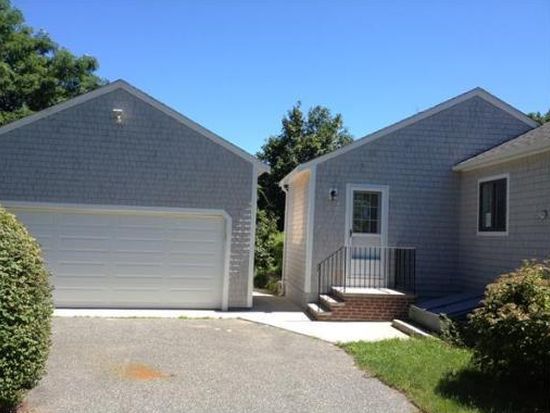
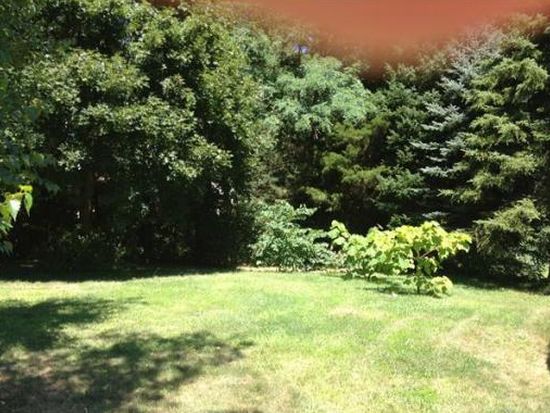

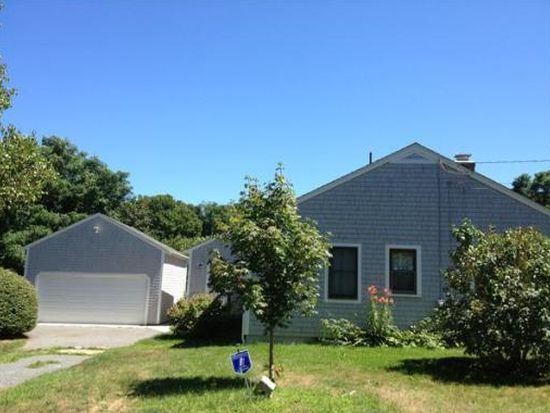
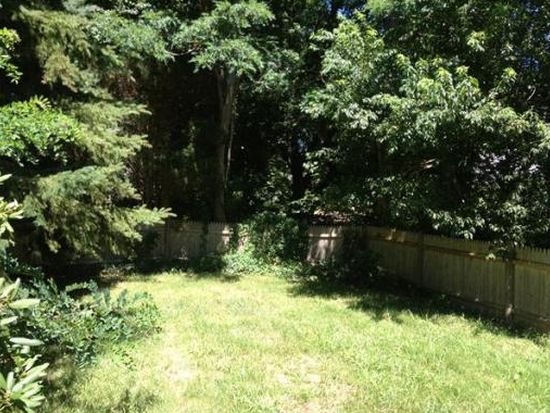

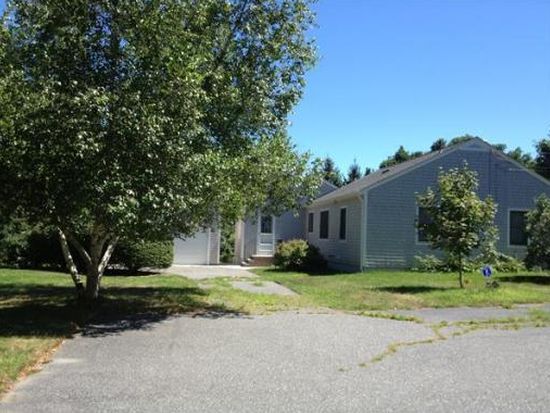


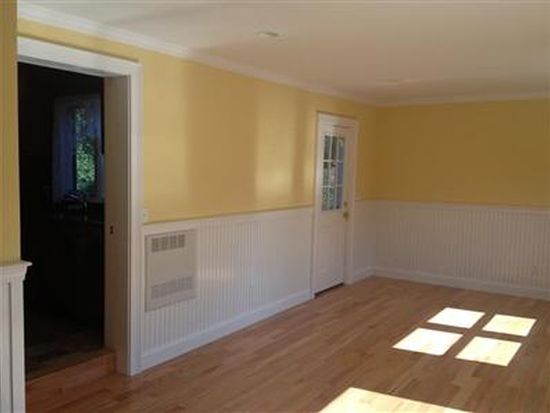
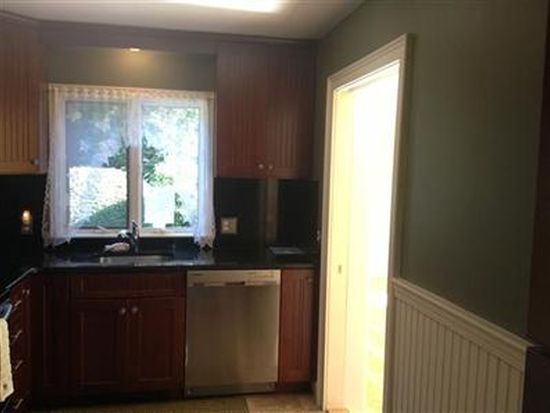



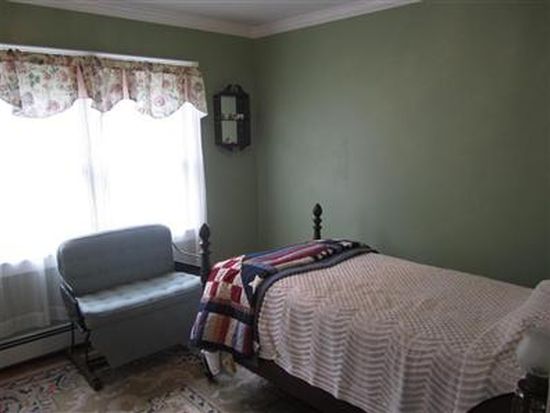
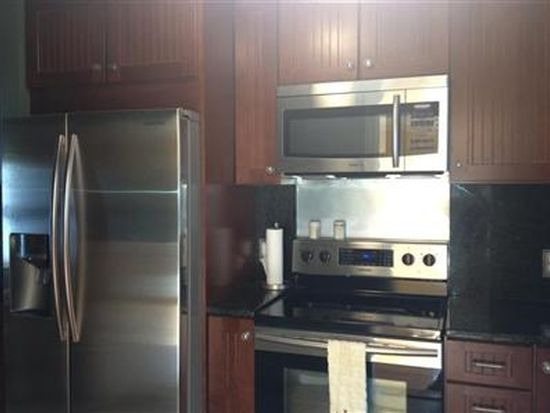
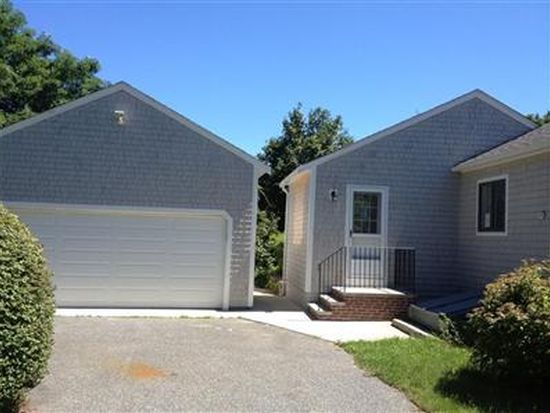
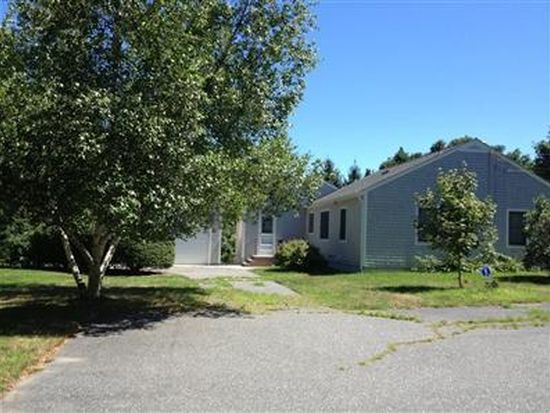


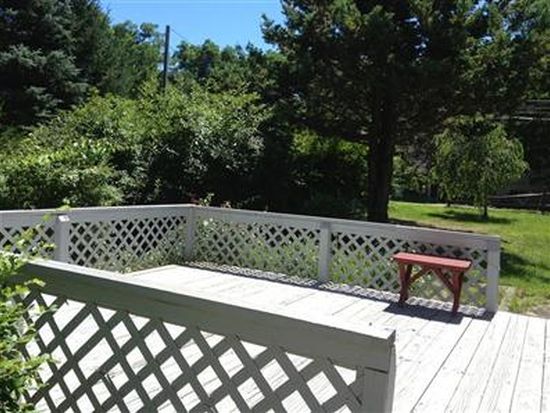
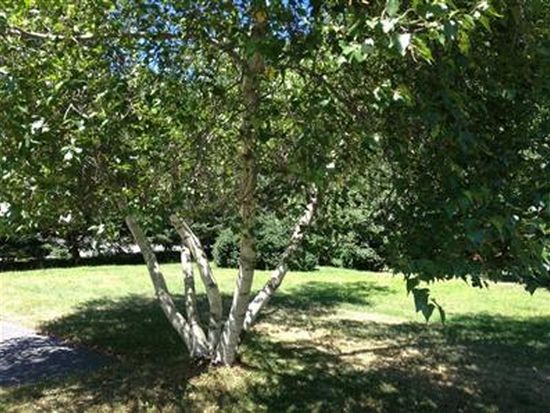

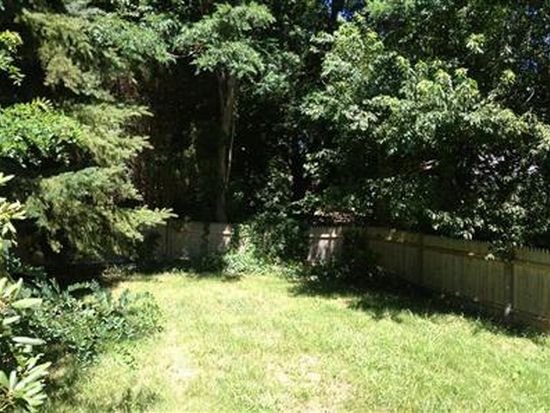
PROPERTY OVERVIEW
Type: Single Family
3 beds1 bath1,196 sqft
3 beds1 bath1,196 sqft
Facts
Built in 1956Stories: 1 Lot size: 0.52 acresExterior material: Wood Floor size: 1,196 sqftStructure type: Ranch Rooms: 5Roof type: Asphalt Bedrooms: 3Heat type: Other
Features
Fireplace
Listing info
Last sold: May 2014 for $280,000
Recent residents
| Resident Name | Phone | More Info |
|---|---|---|
| Sarah B Arruda | (508) 728-5090 | Status: Renter |
| Bob Brady | (508) 833-6558 | |
| Geraldine M Brady, age 103 | (508) 833-0316 | |
| Stephen F Cucinotta | (508) 833-8501 | |
| Alisha L Ford | (508) 888-0239 | Status: Renter |
| Lynn Tritten |
Neighbors
70 Main St
A Albertin
A Albertin
Incidents registered in Federal Emergency Management Agency
21 Oct 2003
EMS call, excluding vehicle accident with injury
Property Use: 1 or 2 family dwelling
Actions Taken: Provide first aid & check for injuries
Actions Taken: Provide first aid & check for injuries
08 Sep 2003
EMS call, excluding vehicle accident with injury
Property Use: 1 or 2 family dwelling
Actions Taken: Provide advanced life support (ALS)
Actions Taken: Provide advanced life support (ALS)
17 Jul 2003
Rescue, emergency medical call (EMS) call, other
Property Use: 1 or 2 family dwelling
Actions Taken: Provide basic life support (BLS)
Actions Taken: Provide basic life support (BLS)
14 Apr 2003
Rescue, emergency medical call (EMS) call, other
Property Use: 1 or 2 family dwelling
Actions Taken: Investigate
Actions Taken: Investigate
25 Jul 2002
Rescue, emergency medical call (EMS) call, other
Property Use: 1 or 2 family dwelling
Actions Taken: Provide advanced life support (ALS)
Actions Taken: Provide advanced life support (ALS)
17 Jul 2001
Service Call, other
Property Use: 1 or 2 family dwelling
Actions Taken: Cancelled enroute
Actions Taken: Cancelled enroute